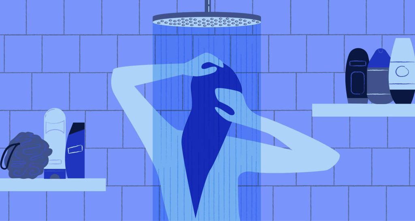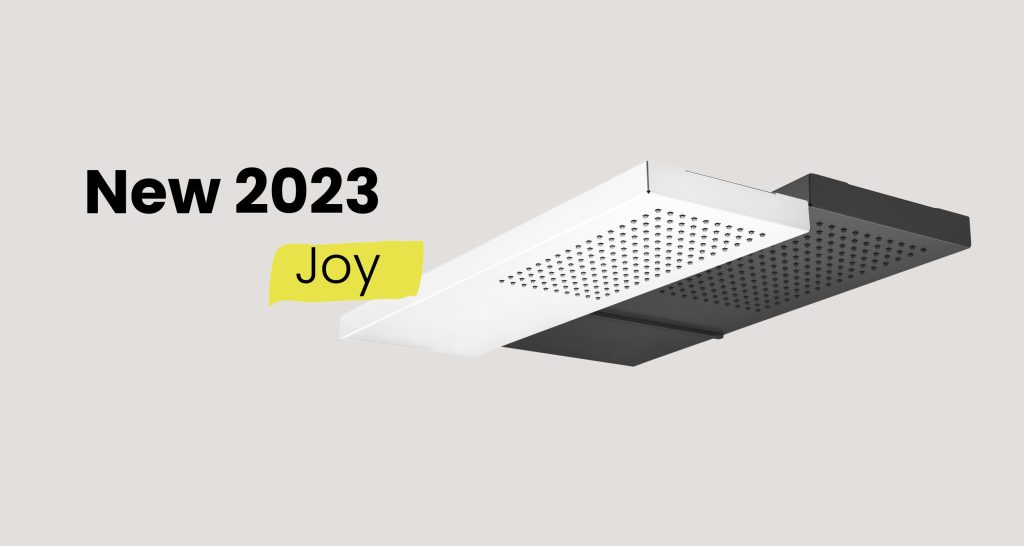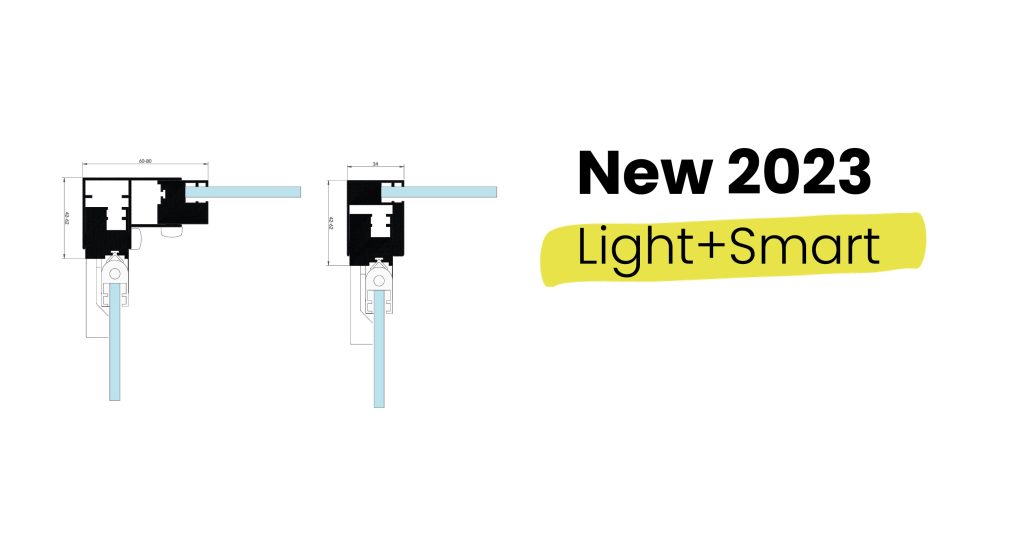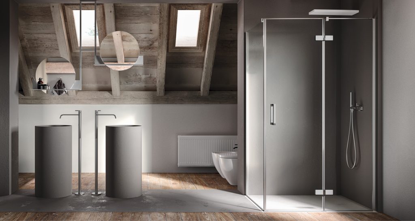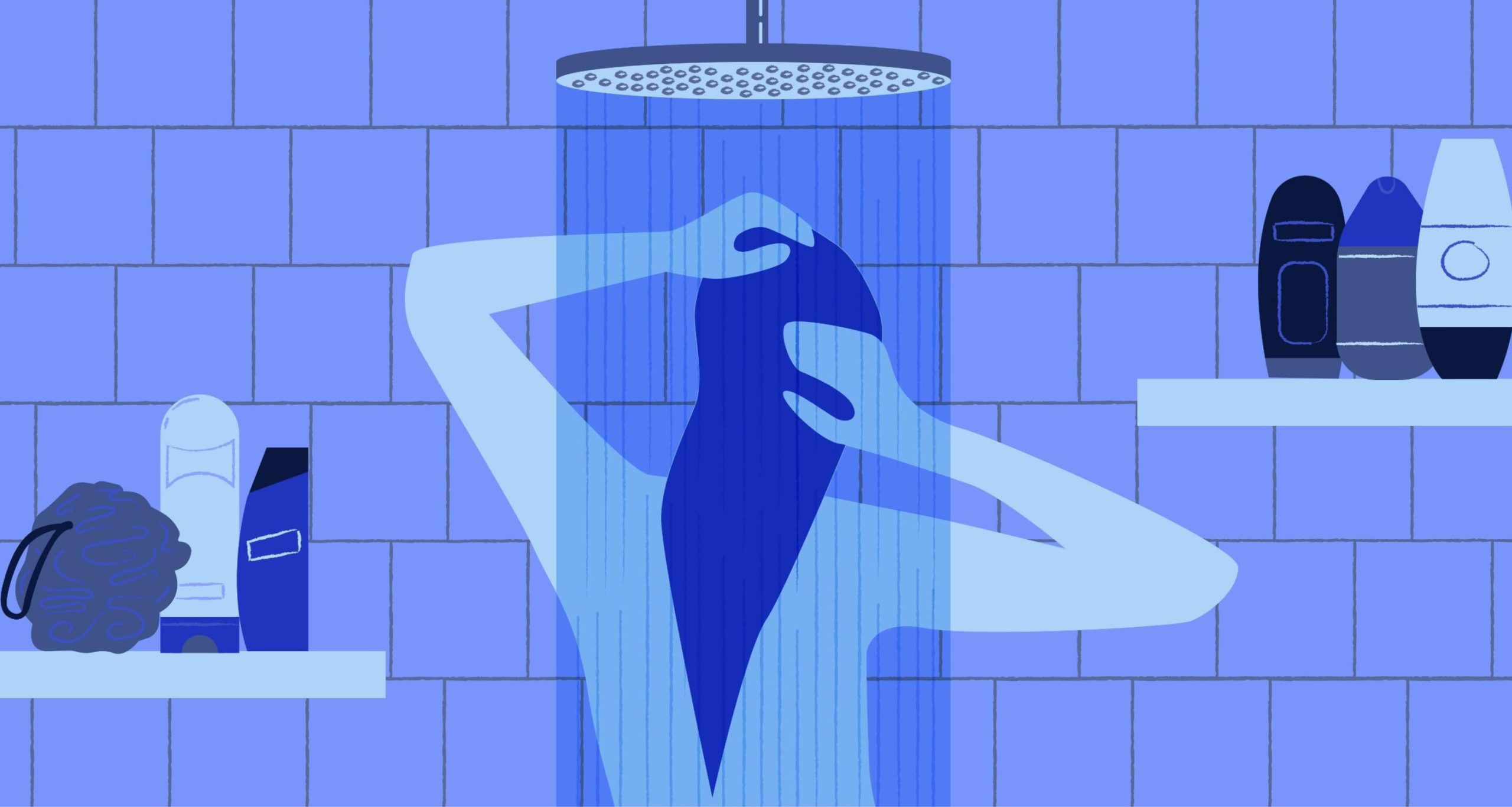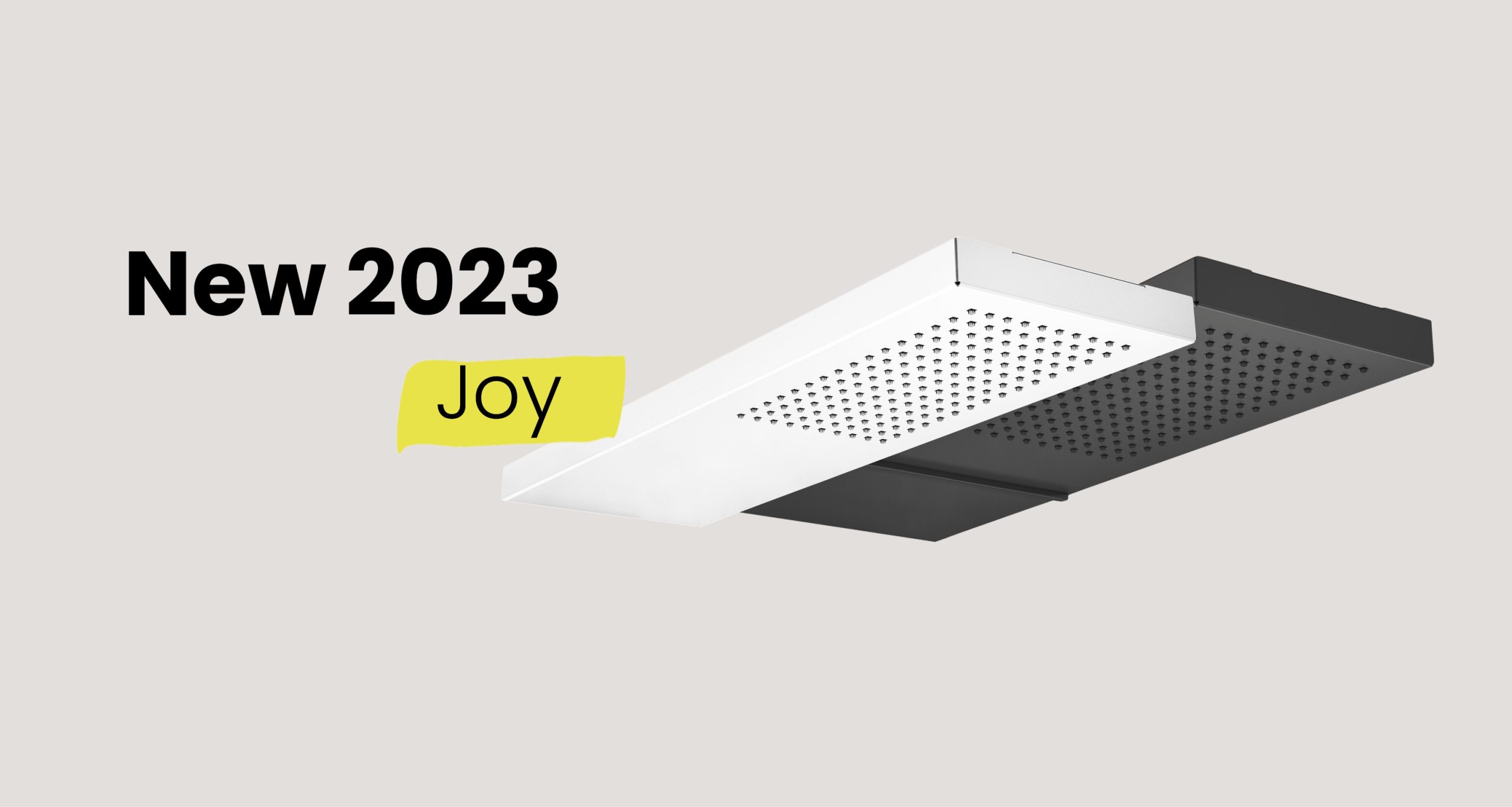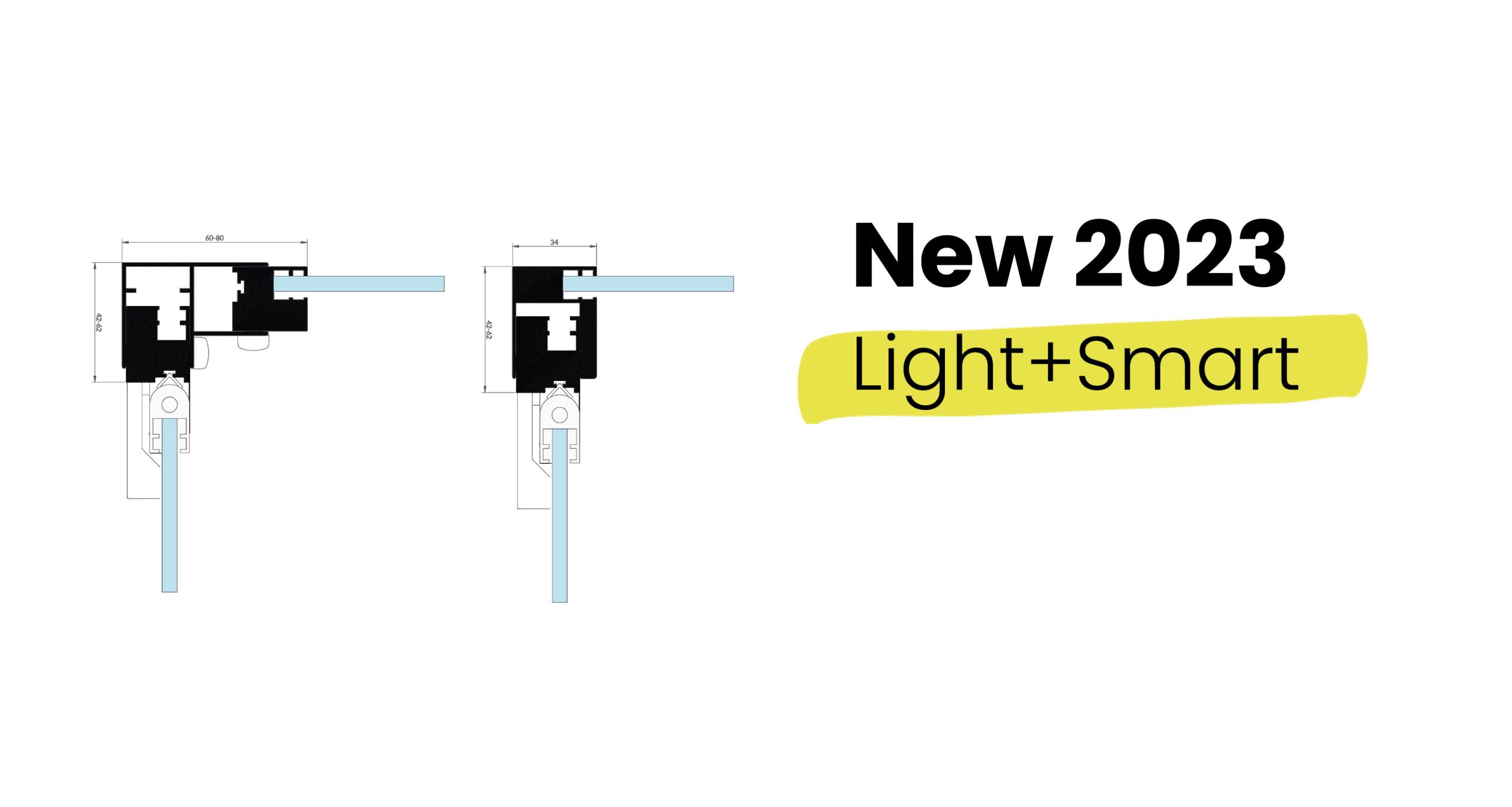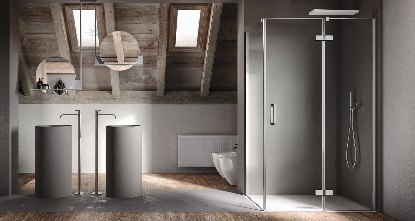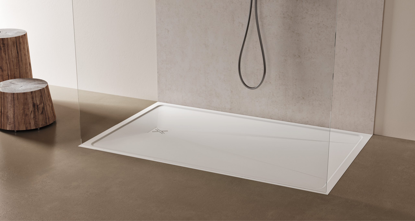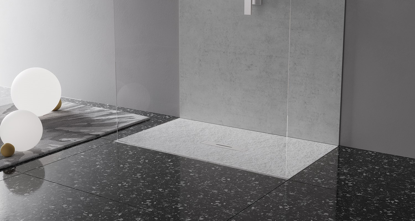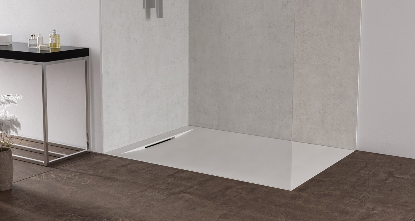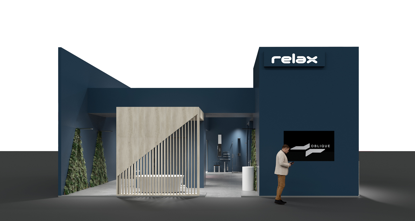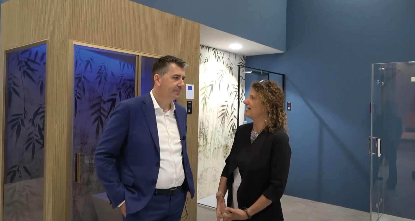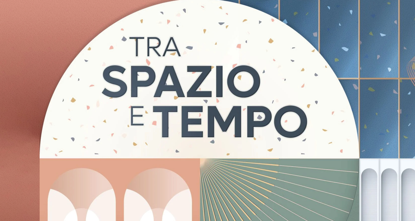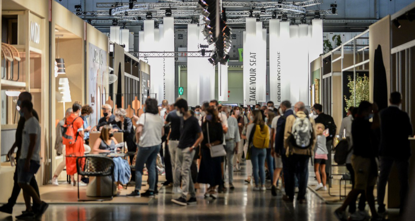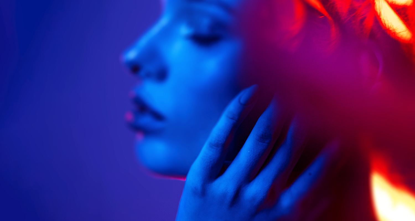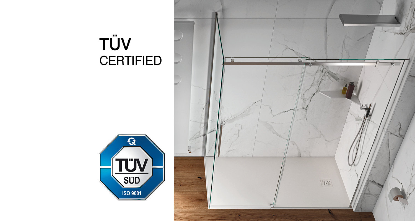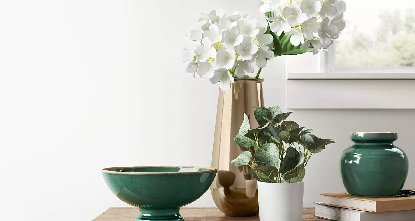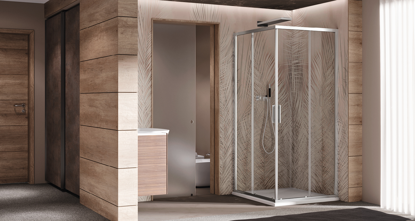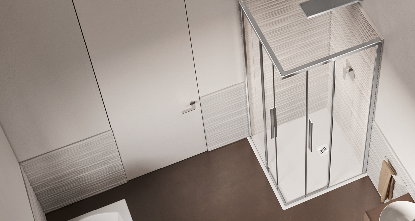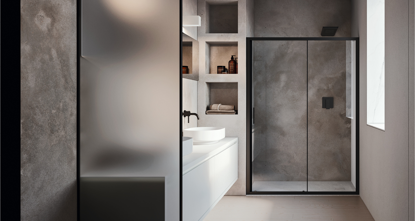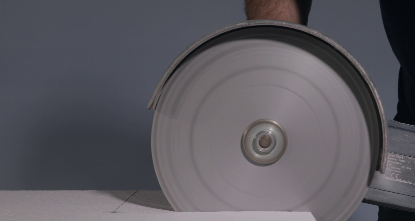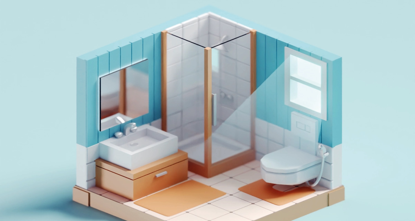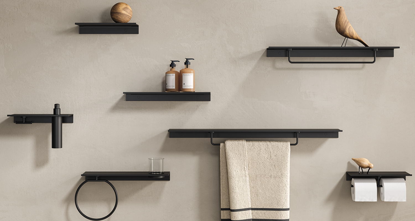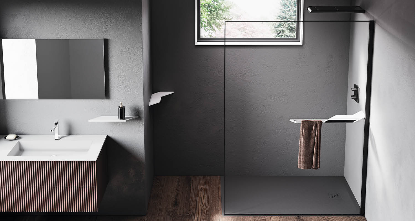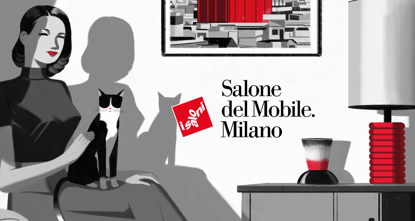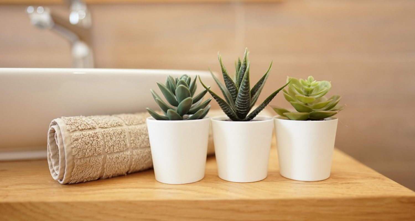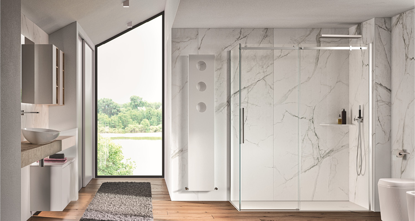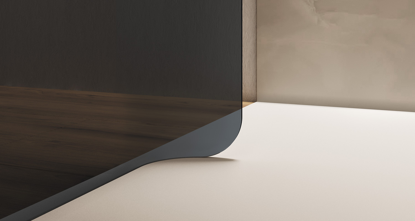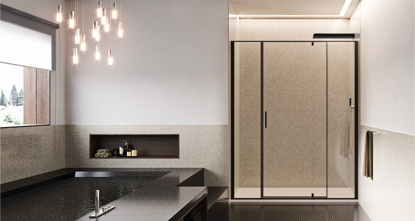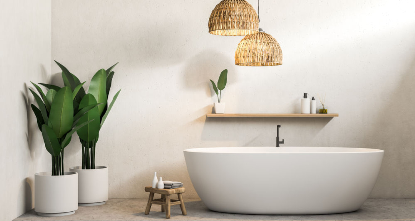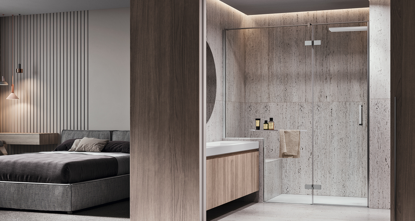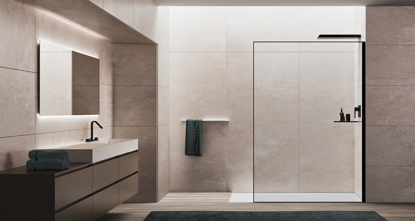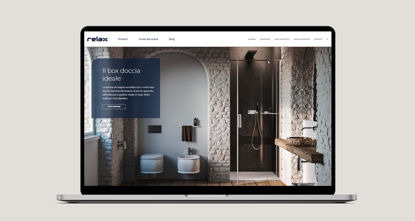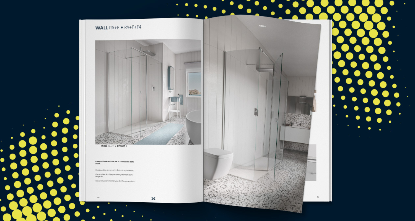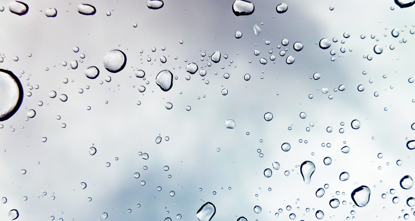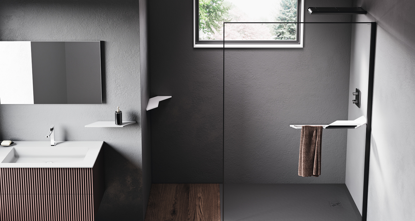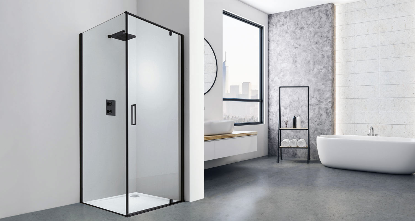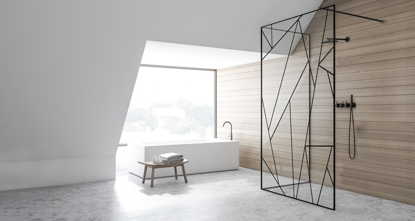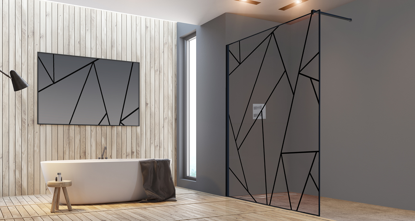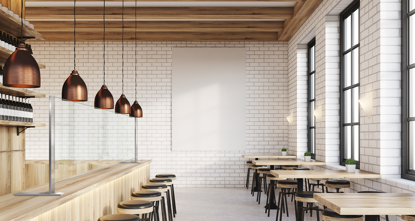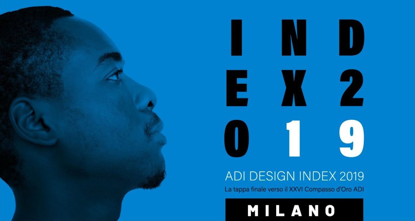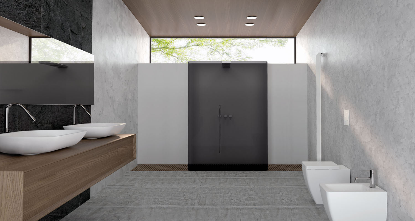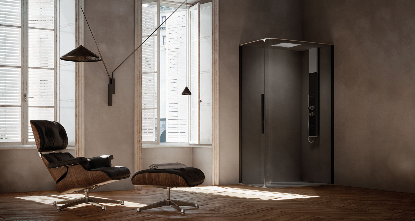Monthly project: bathroom in the house by the sea
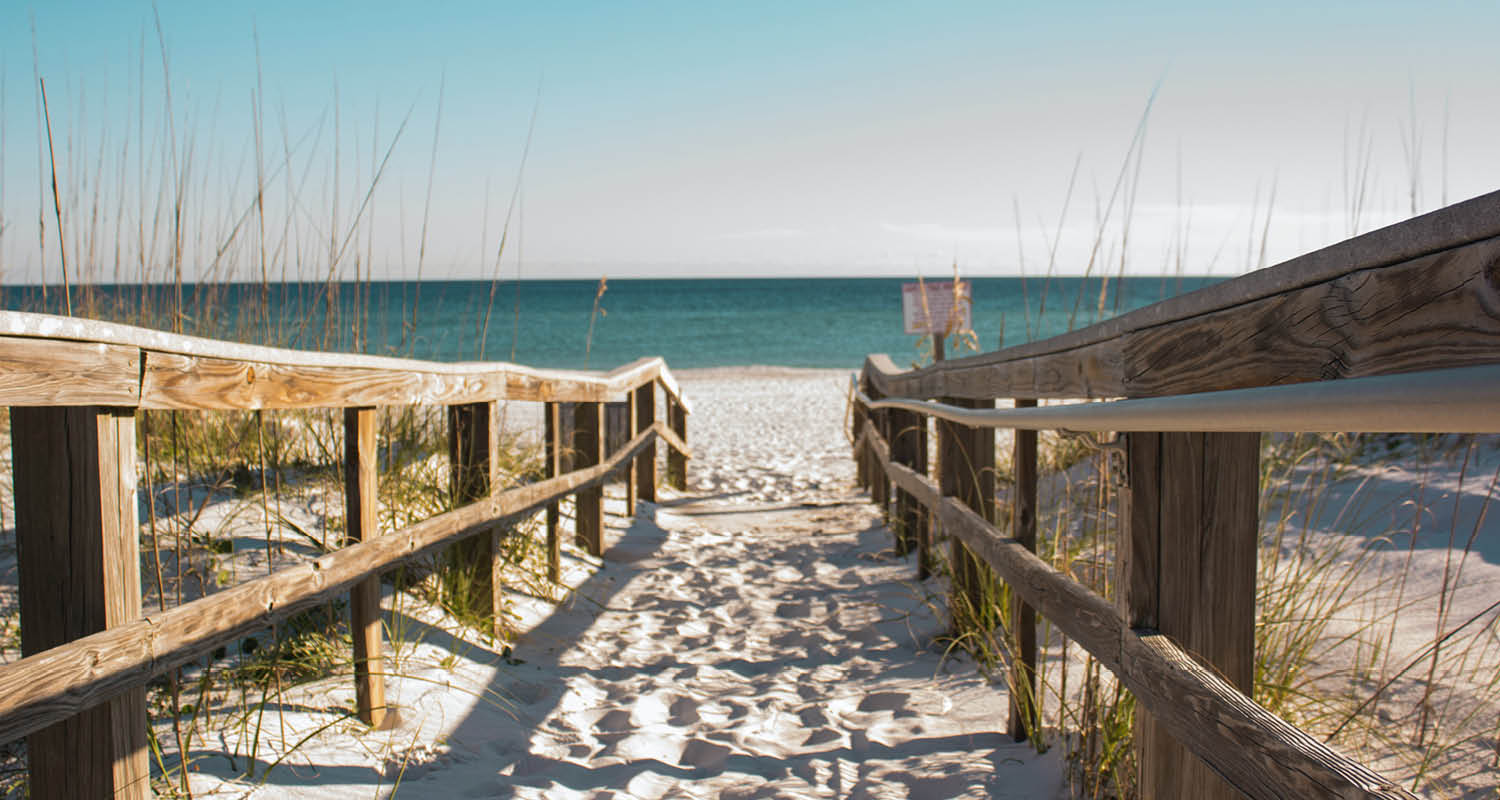
This month’s project focuses on the renovation of an apartment in a building dating back to the 70s, in a seaside resort. With two bathrooms, one for guests and one for the master, the design of this beach house proved to be optimal for Relax solutions.
This month’s project
We are in a seaside town in the province of Venice, the 120 square meter apartment is partially renovated and already inhabited. Located on the third floor of a building dating back to the late 1970s, it is the kingdom of Chiara and Paolo. Chiara and Paolo’s desire is to create a dedicated bathroom for guests, capable of solving the need for toilets in the immediate vicinity of the living room, while, for the master bedroom, to create an oasis of well-being with a freestanding bathtub. from the center of the room.
Chiara and Paolo’s ideas for this bathroom project are clear: modernity and tradition must coexist in their space. Affectionate to parquet dating back to a late 1980s renovation and then maintained over time, the guest bedroom and bathroom must therefore be modern in the elements but devoted to a vintage style. In the guest bathroom, the flooring will change, but it will keep the same ideals.
With a beach house style bathroom, the desire to bring out all the characteristics of the sea was fundamental in the choice of finishes. From the colors, to the tactile sensations of some materials, everything is reminiscent of the marine environment. This is the moodboard that Chiara and Paolo had identified for the furniture and sent us for the choice of finishes:
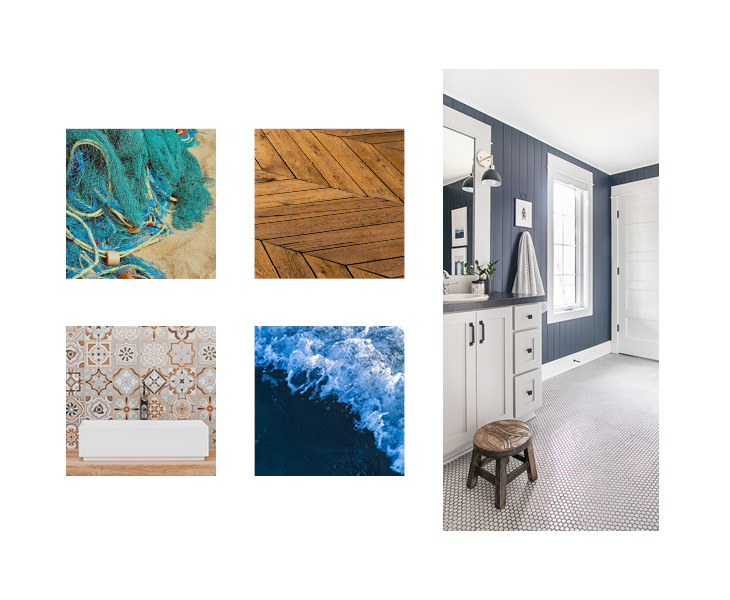
Moodboard for the service bathroom
Master bathroom
The project of the month starts immediately from the master bathroom, which looks like an effective detachment of the master bedroom. Developed horizontally and capable, in size, of having large and comfortable spaces where you can take a relaxing shower.
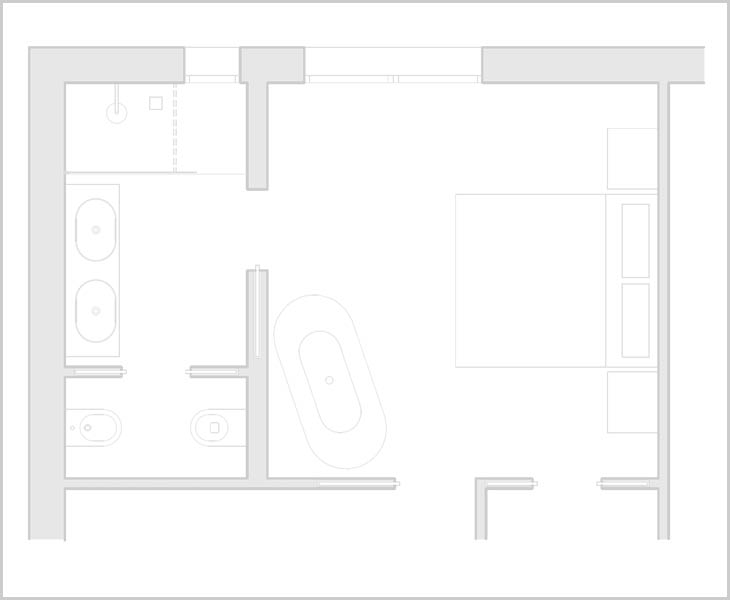
Plan of the master bedroom
Our advice in this case was to use a walk-in shower, perfect for when times are tight. Particularly suitable for the natural niche created with the bathroom renovation, it turns out to be simple, fresh, fast. Chiara and Paolo chose an 8 mm walk-in like Wall 8A with a brilliant finish, elegant and perfectly in line with the colors of the bathroom. Wall 8A is a glass wall in which transparency is the undisputed protagonist, perfect for a niche.
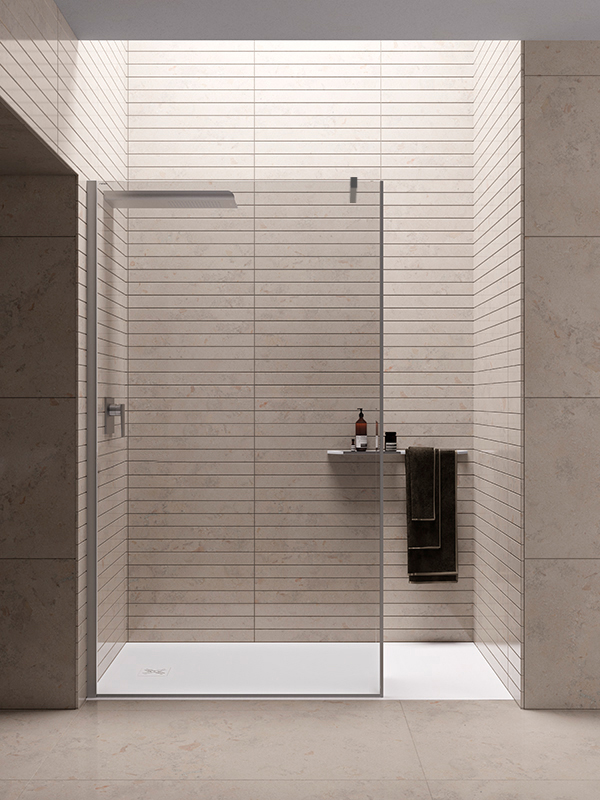
In the bedroom, just outside, the queen of the room, a freestanding solid surface bathtub has been positioned, with a pure and almost velvety white. Lilium was chosen, for its modern and graceful features, not bulky.
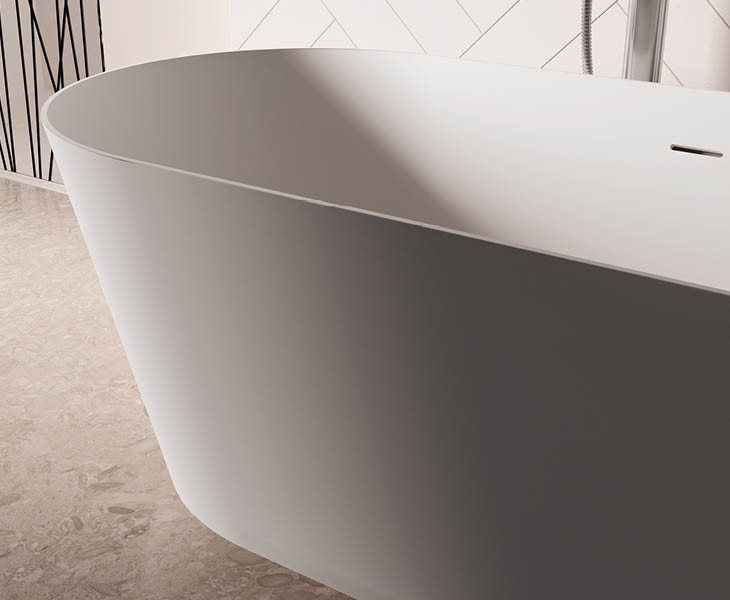
Guest bathroom
For the guest bathroom, the ideal solution was Unico SC1, also in a niche. The sliding door shower box fits perfectly into the niche of the second bathroom. It brings with it the functionality of a shower cubicle with a lower profile capable of increasing the containment of water and sand.
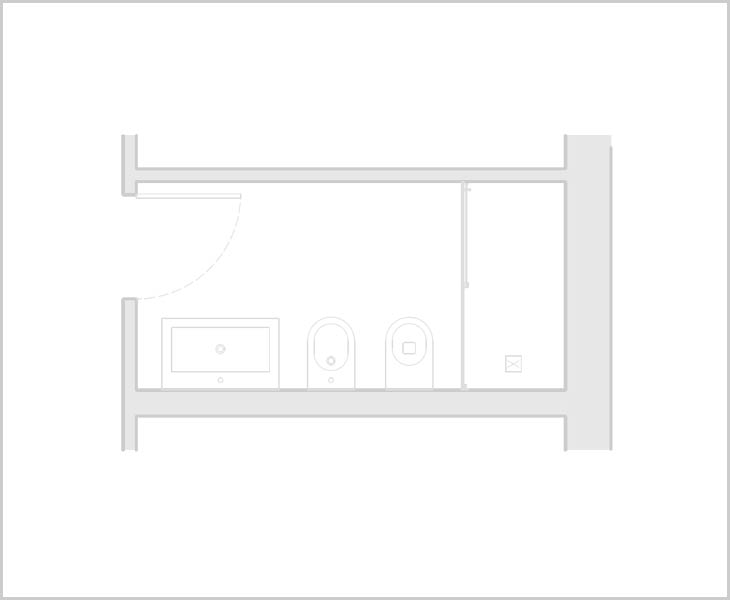
Floor plan of the service bathroom
The finishes chosen were an obvious consequence of the mood of the guest bathroom, which moves between blue and white, in full nautical style. In perfect contrast with the blue that can occasionally be seen on the walls, the profiles are white. Consistent with the taps and the nautical style that adorns the room.
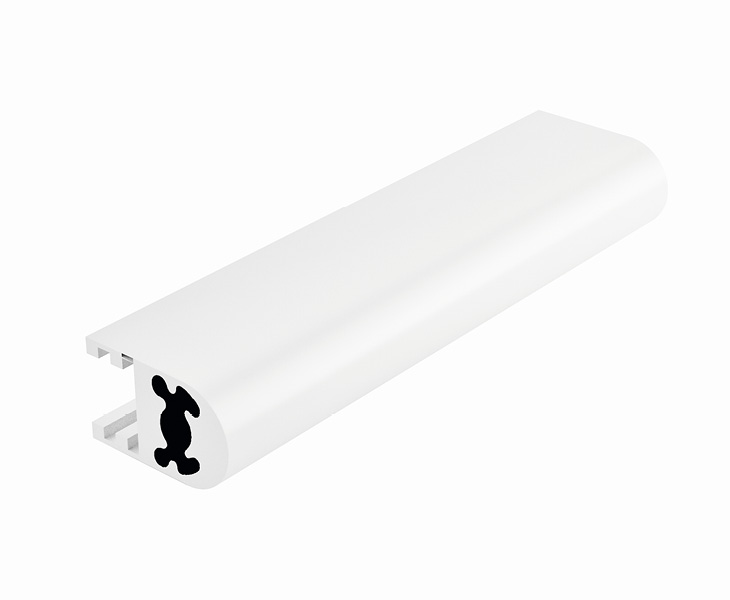
White aluminum finish
