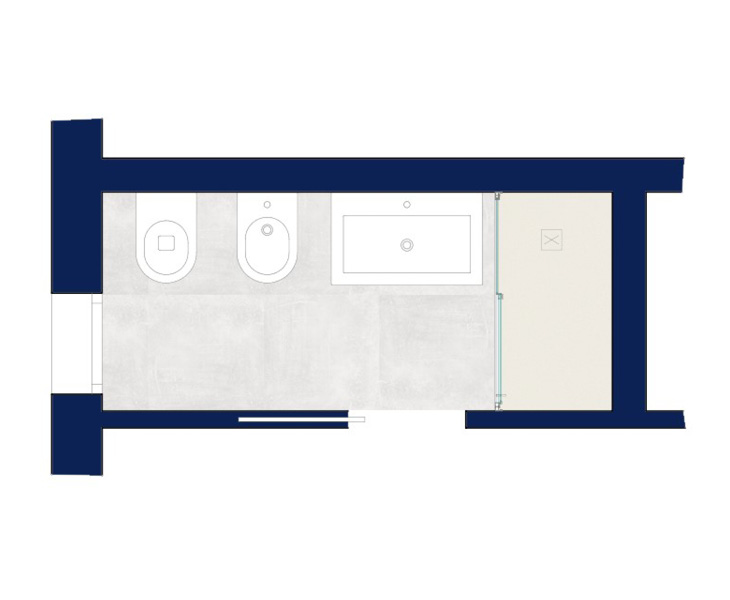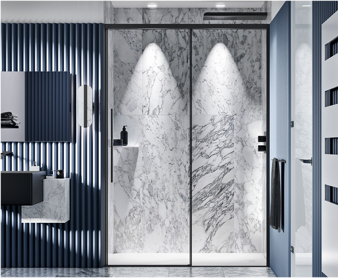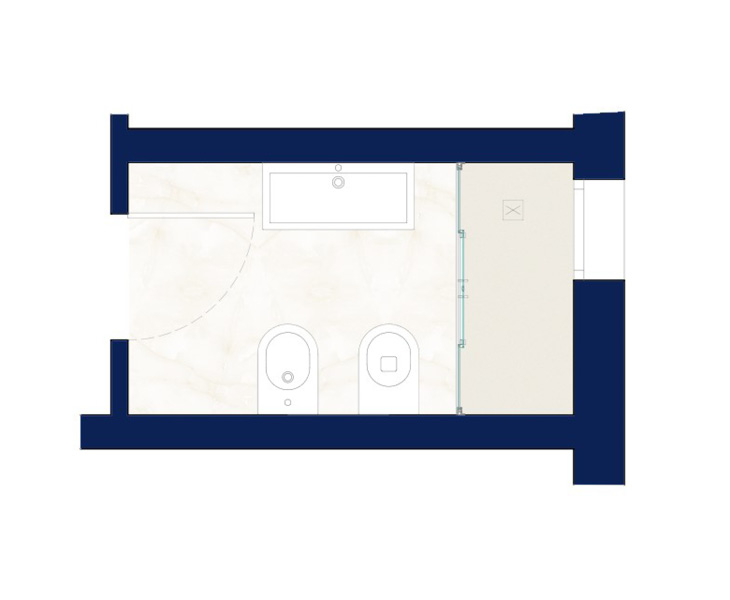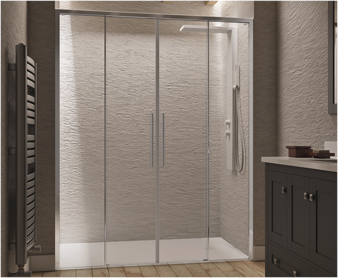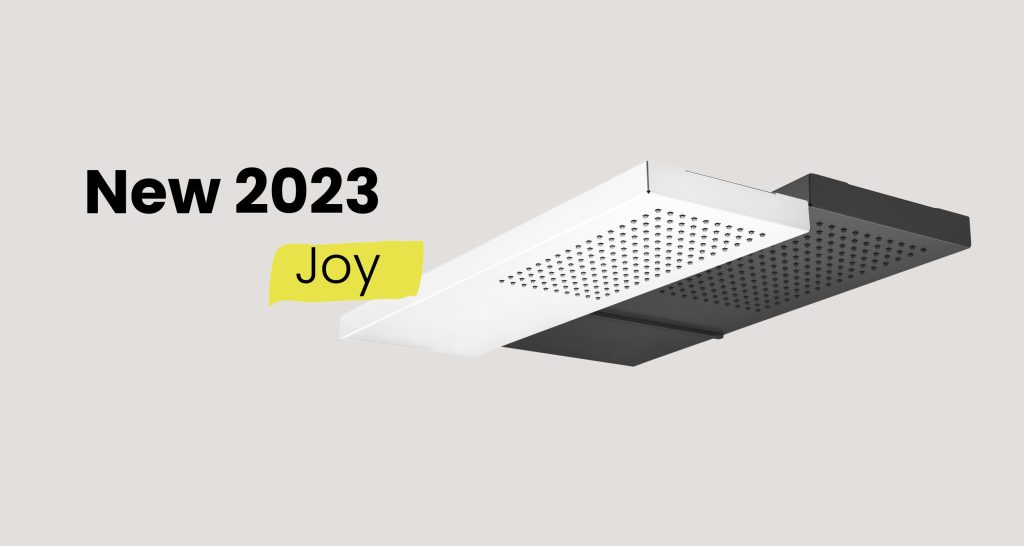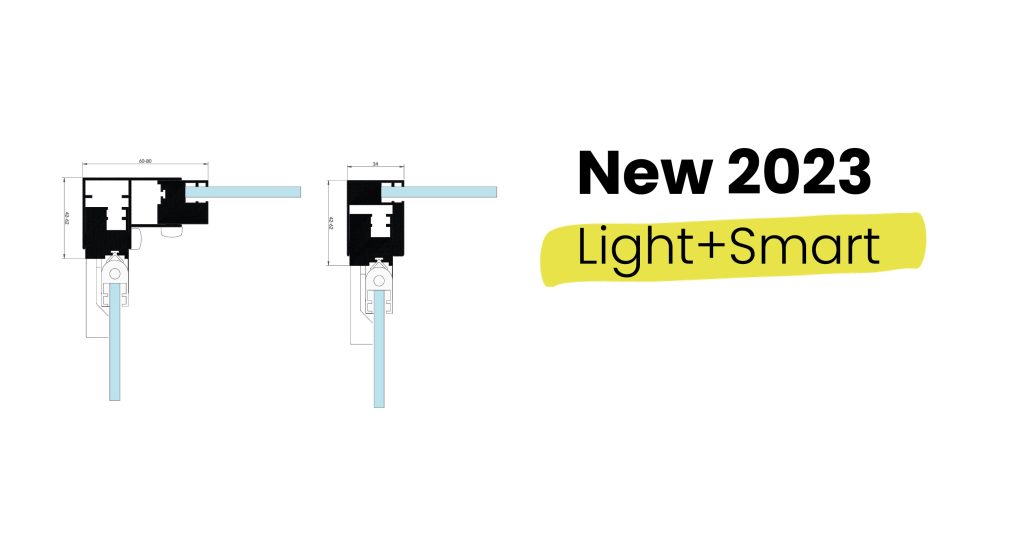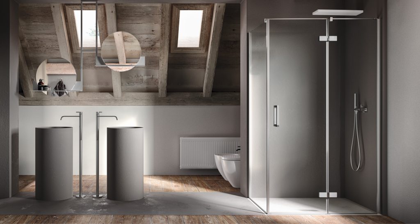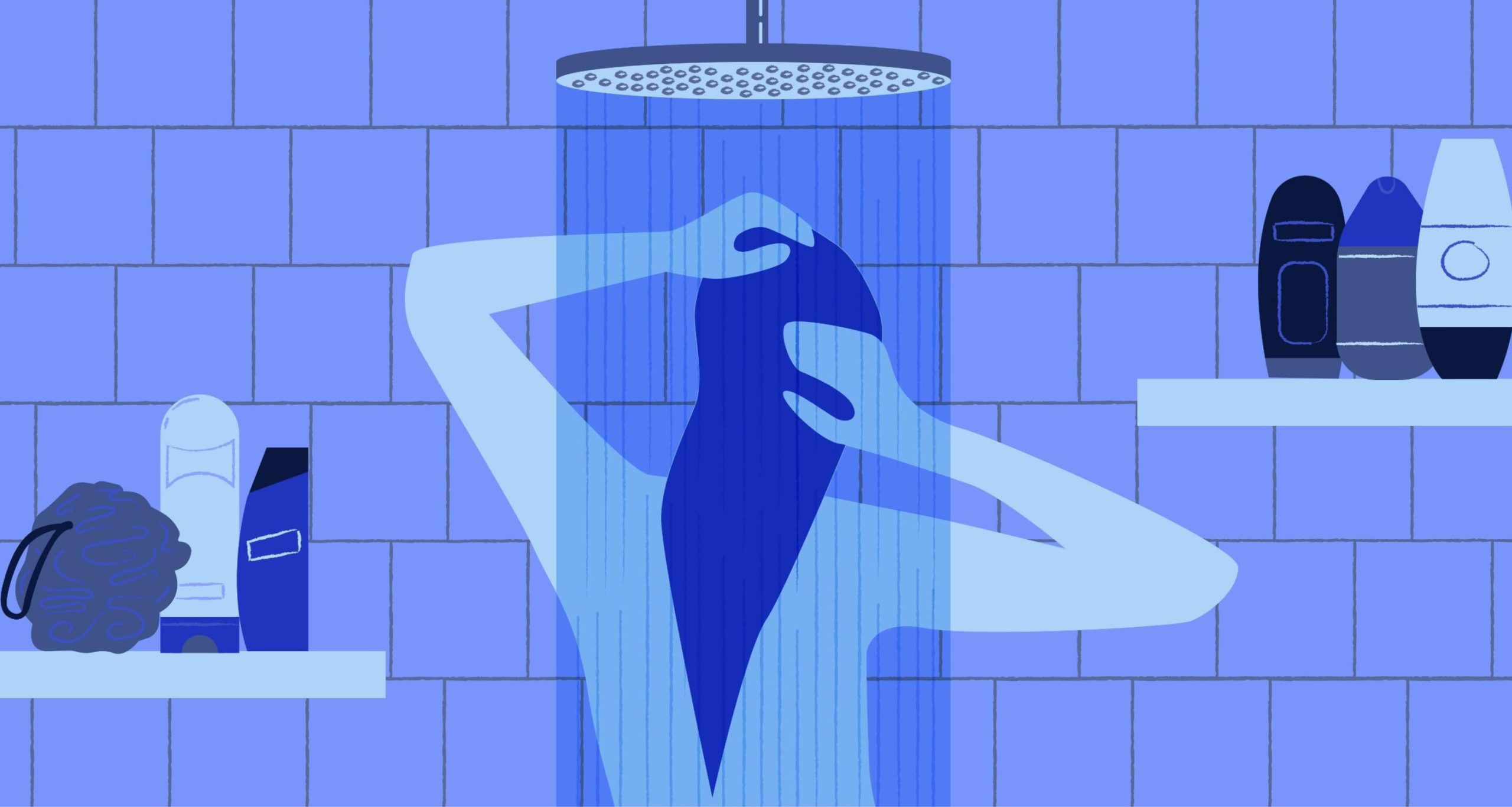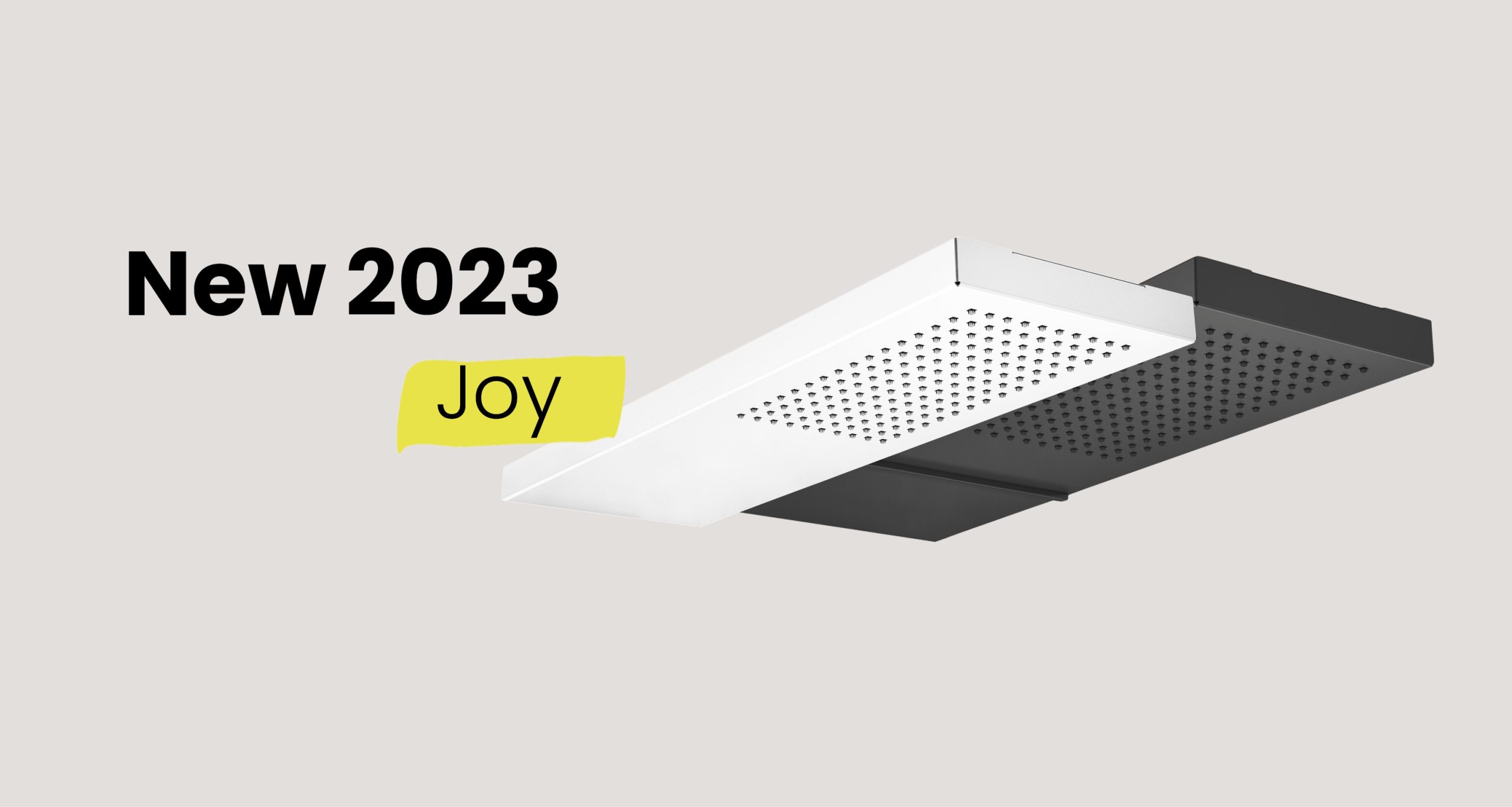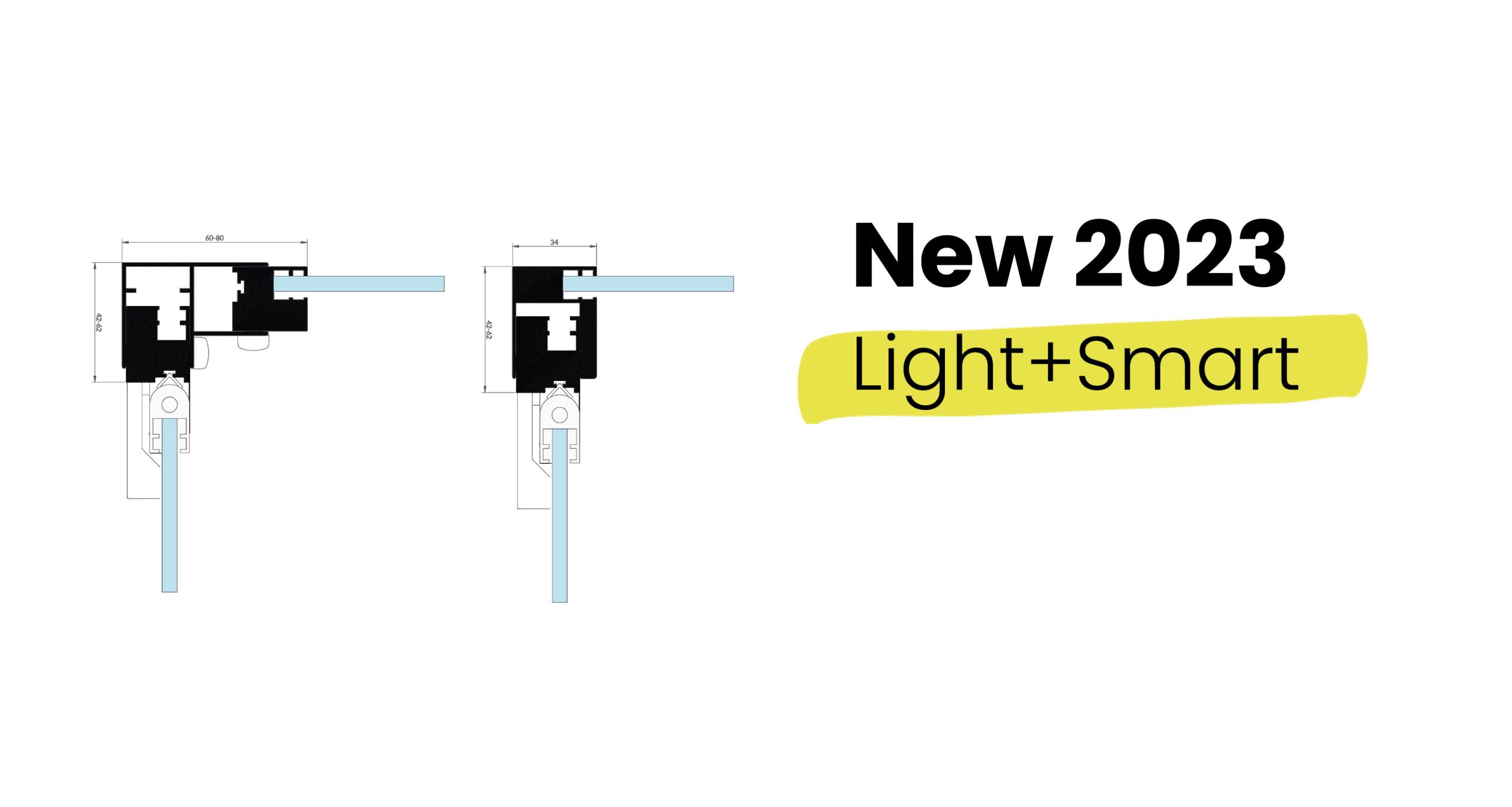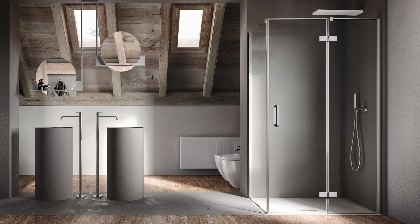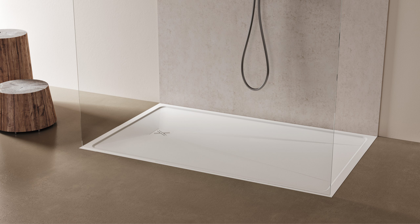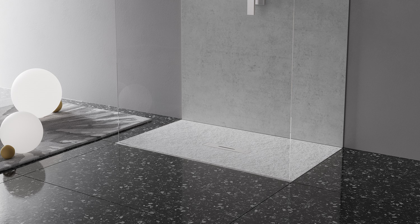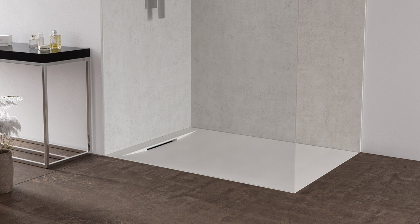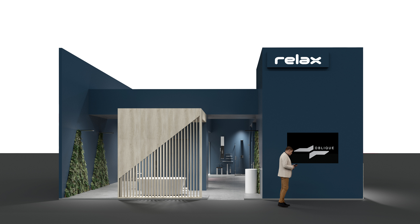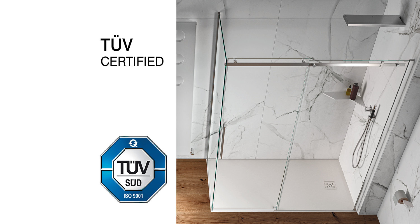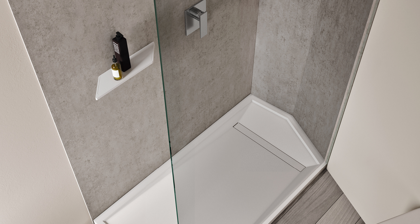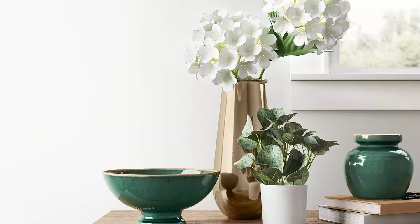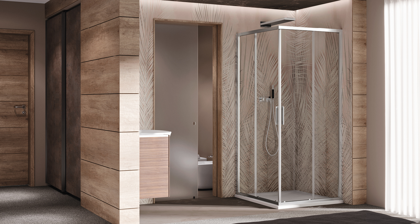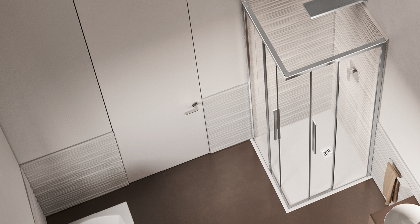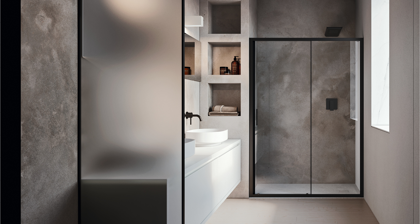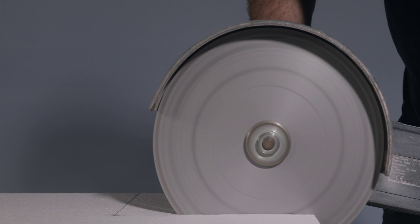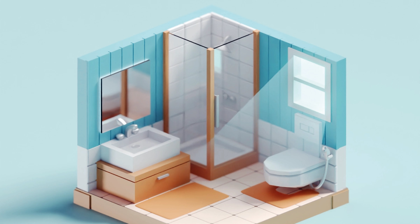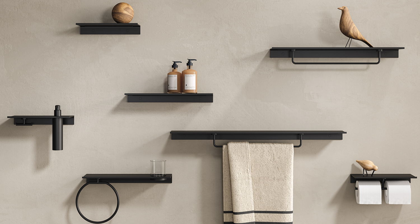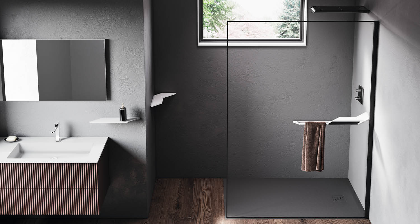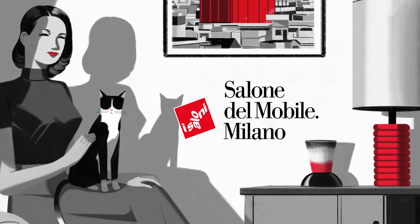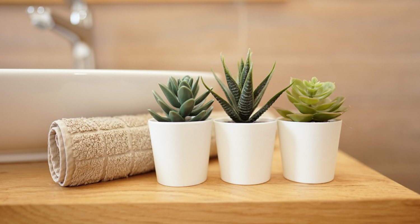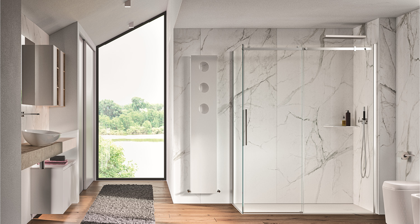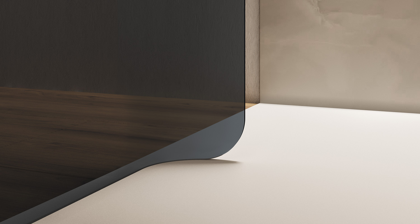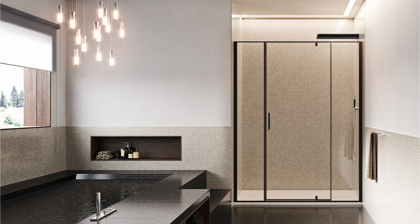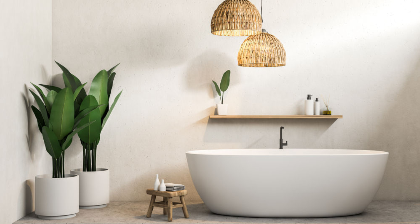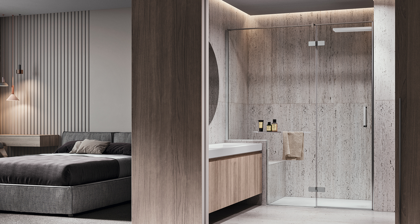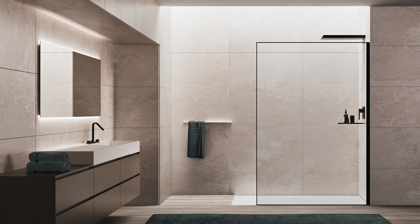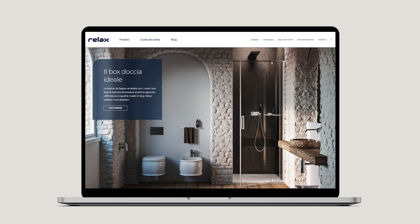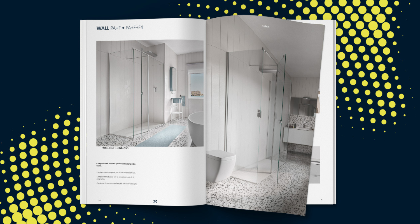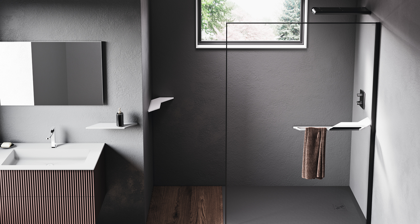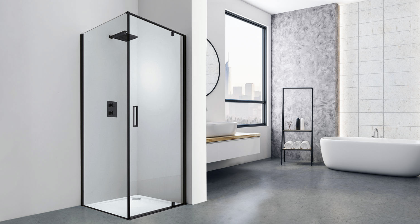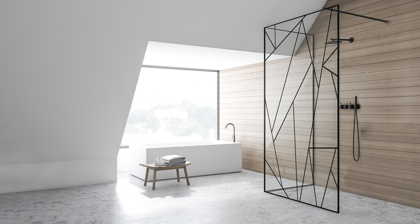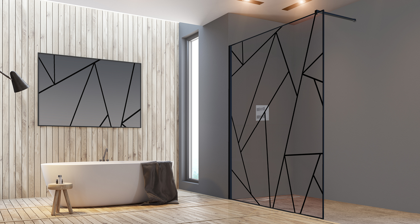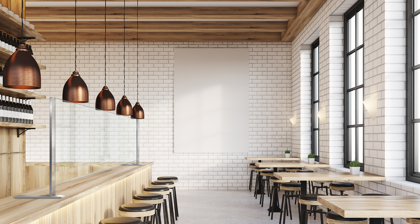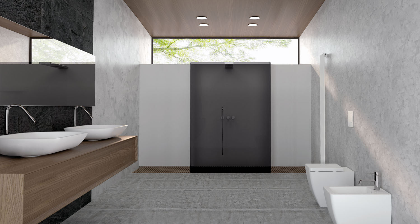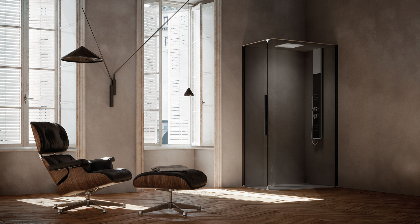Don’t call me a small bathroom (or worse, a service one!)
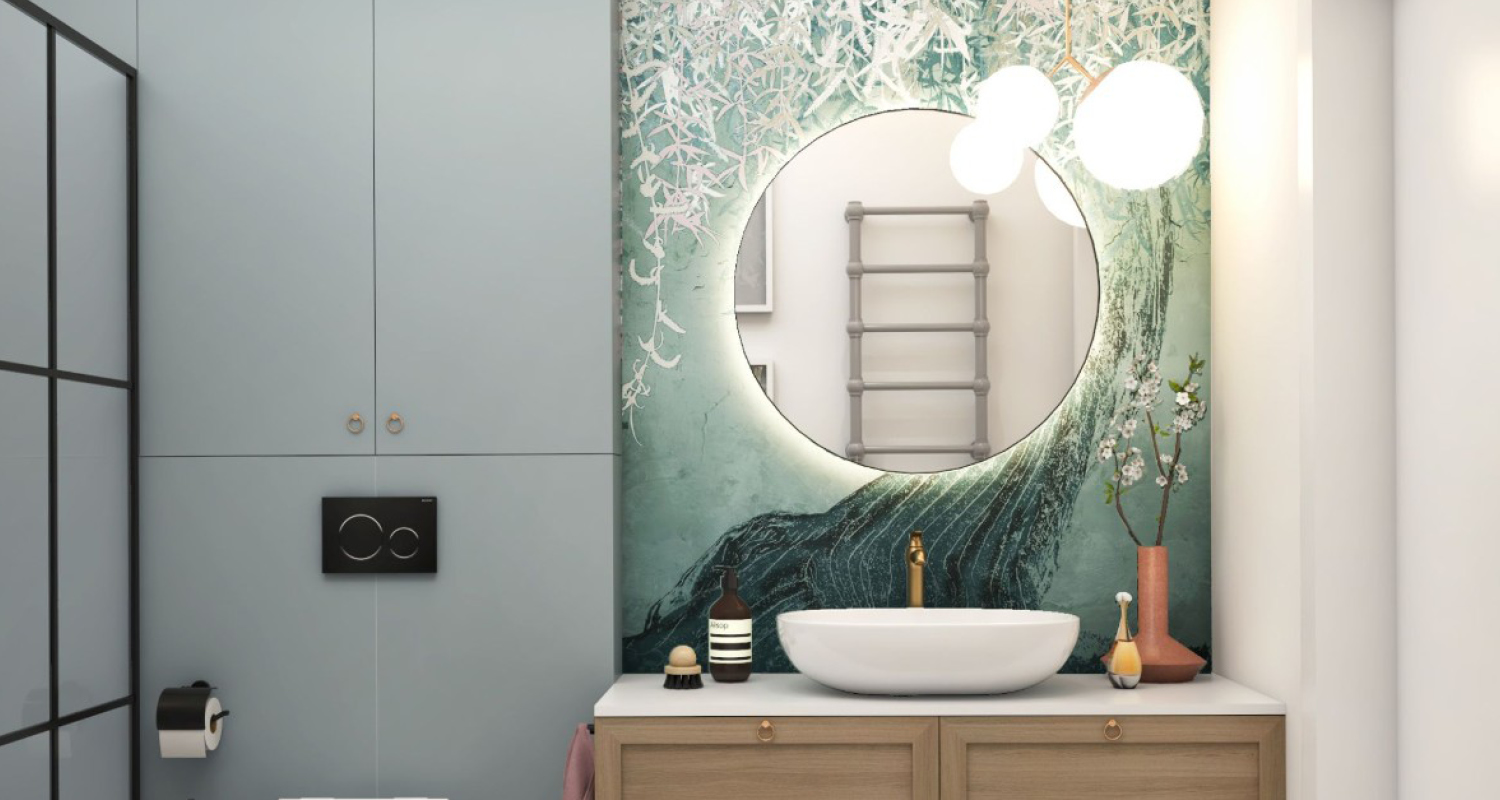
The small (or service) bathroom has always been considered less important and less prestigious than the master bathroom, the “big brother”, but in recent years things have changed … Let’s find out how!
Two environments and two sizes
Within the domestic space, in many homes, we have a fundamental distinction between two environments: a small (or service) bathroom and a master bathroom. Two environments that are similar in function but are not exactly the same. Why this distinction? And how to make them equal?
Very often the service bathroom is limited to being experienced in a completely different way than the master bathroom. With methods closer to practicality and functionality than to the actual relaxation of a place designed for personal well-being. You will often see small bathrooms sacrificed in their functions: some without a bidet, others without a shower.
The truth is that many service bathrooms are furnished with a few essential elements and nothing more. Given the nature of this domestic environment, very often, the spaces are small and not very suitable for a relaxing environment that respects itself. The difference in all this is made by the use and planning of the floor area (and not). But first let’s see what are the differences of the two environments:
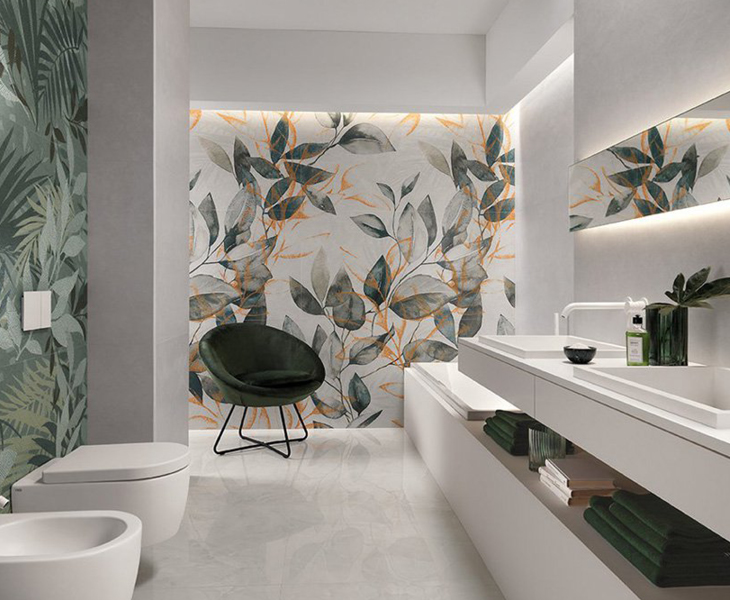
Master bathroom or half bathroom?
Master bathroom
It is one of the most intimate and most prestigious rooms inside the house. It is spread over a square footage which, based on the available sizes, can also be of significant size. Located in the sleeping area or nearby, it is designed for the use of home owners only, a place of complete relaxation in which to take care of yourself and your well-being. Compared to the “service” bathroom, what distinguishes it is the unique feeling of intimacy it can give, even more so if furnished with plants, or with candles and scented oils.
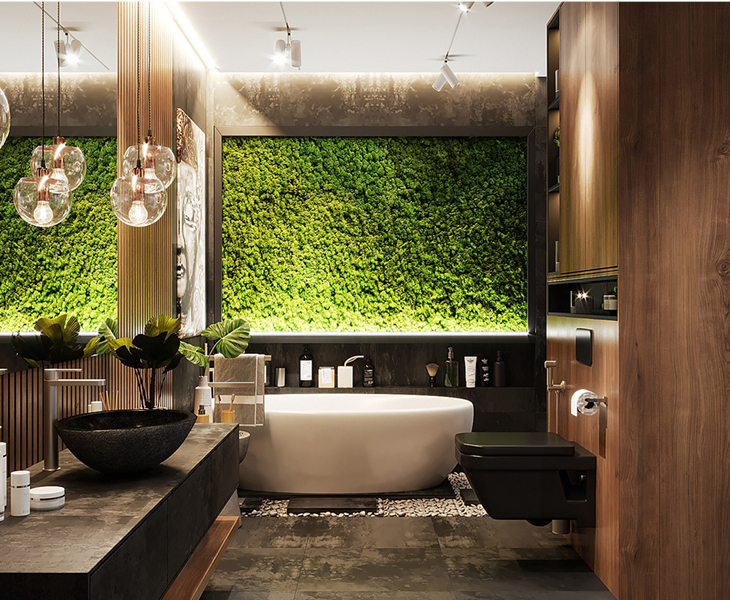
Master bathroom
“Service” bathroom
The service bathroom is one of the most functional and practical elements of the house. Specially designed to be easy to use by everyone, hosts and guests, very often it does not have all the elements of a bathroom inside. But why bore guests with the usual monotonous half bathroom? If you are renovating and you want to understand how to furnish your smallest bathroom with all the necessary precautions, making it more welcoming, you are in the right place!
We propose below some indications to make your “service” bathroom a real master bathroom!
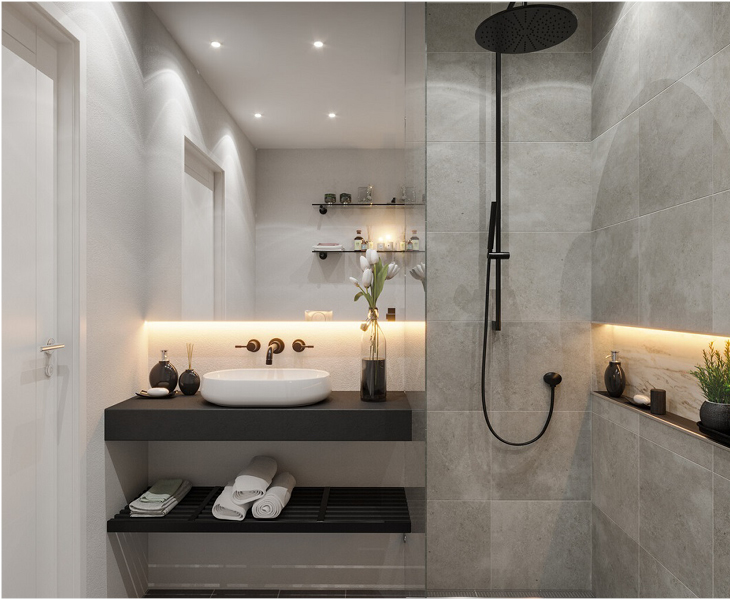
“Service” bathroom
How to furnish the service bathroom
Why not make the service bathroom a comfortable environment where you can enjoy a relaxing shower?
A bathroom like this, generally used by guests, must be organized in order to be practical and functional for everyone. During the week it can become the second bathroom in the house, helping to reduce traffic!
Let’s start with the dimensions: very often a service bathroom has small dimensions, not always, it is true, but most of the time those who organize the arrangement of the furniture in a small bathroom, find themselves faced with difficult challenges to complete. . The spaces, not really large, force us to make very specific choices, let’s see some of them:
- Choose a color palette that can brighten the room. The neutral and light colors will be able to properly illuminate the bathroom environment, making those who use it perceive dimensions that are much larger than the actual ones, it’s all a matter of plays of light and perspectives.
- Avoid the “total white” look. Although the counter is everyone’s favorite color to “give breath” to the walls of the house, the effect of the completely white walls not only risks making the room seem smaller, not giving it the adequate depth, but it is banal and obvious. Our advice is to decorate at least one wall with a different color, fresh and vibrant wallpaper, or some pattern you like with tiles.
- Use suspended sanitary ware. Smaller footprint, greater scenicity and quick and effective cleaning, are there any counter uses to a sanitary suspended from the ground? No!
- Choose the right lighting. The goal of proper lighting is to enhance every element inside the bathroom and allow those who use it to be able to move easily. Opt for spotlights, perhaps dimmable, in order to have the right soft lighting atmosphere for moments of relaxation and a nice full light for when it is needed.
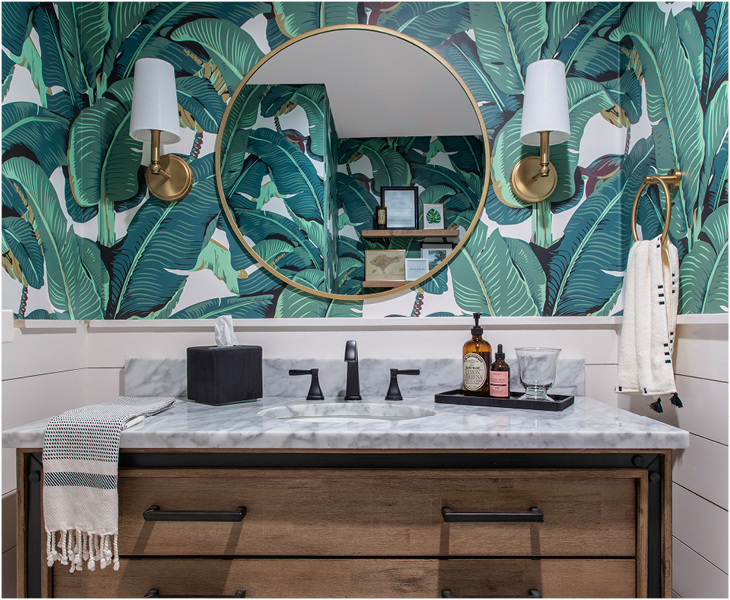
Why not choose a wallpaper?
- Develop vertically. Whether you want to place the washing machine and dryer, large furniture or simply take advantage of the spaces present, use the verticality of the room. Just like when an architect develops an urban area, you too, in the small part of your home, can prefer vertical development: the space you can earn will be a lot!
- Place a shower at the end of the room. A shower in the guest bathroom is always welcome, especially if it is perfectly set in a niche. The advantages are many: speed, practicality and functionality for the whole family and a fully equipped bathroom for visiting guests.
- Choose a shower with the correct opening. To have the smallest possible footprint, choose space-saving openings: hinged, saloon, folding.
- If possible, make a niche inside the shower. A place to store your items for body care, so as not to have clutter. Alternatively, choose a shelf that can be positioned at an angle, such as Oblique.
Let’s find out below two solutions for the small bathroom!
Bathroom with retractable door in less than 4 m²
Our first solution foresees a so-called “narrow and long” bathroom with window and the particularity of having an entrance with sliding door, a must to gain useful space. Sanitary ware and sink positioned on the same wall, creating an essential space to move with agility to the opposite side. Shower box housed in a niche of only 1.30 m. Our choice fell on Evox SC1, a shower enclosure with a sliding door with slow closing.
Bathroom with shower at the end of the room in less than 4 m²
Our second solution involves the insertion of the sanitary ware on the opposite side of the sink and the shower box near the window. The available space allows for the use of a swing door to enter the bathroom. While, the niche that can be obtained allows the use of a large and comfortable shower box with double sliding door, a plus for your guest bathroom. We chose Puro SC2, a minimal, generously sized shower enclosure, ideal for a niche of this size.
You will see how, with a studied and organized project, with the right advice, you can have a super comfortable and practical “service” bathroom, which will almost make you forget that you have a master bathroom!
