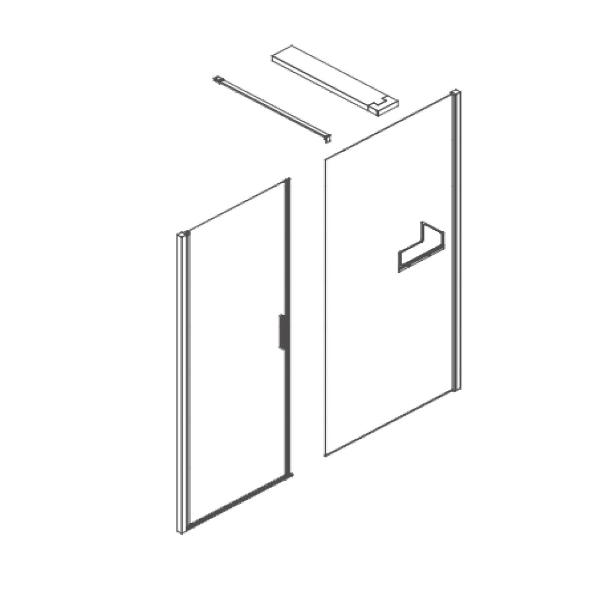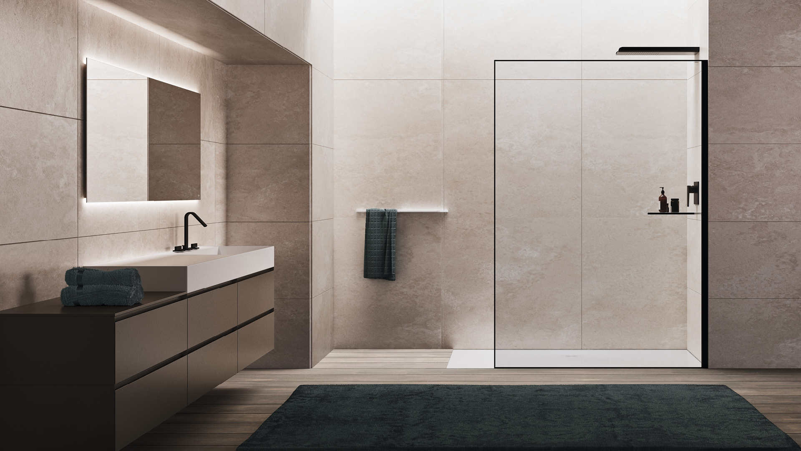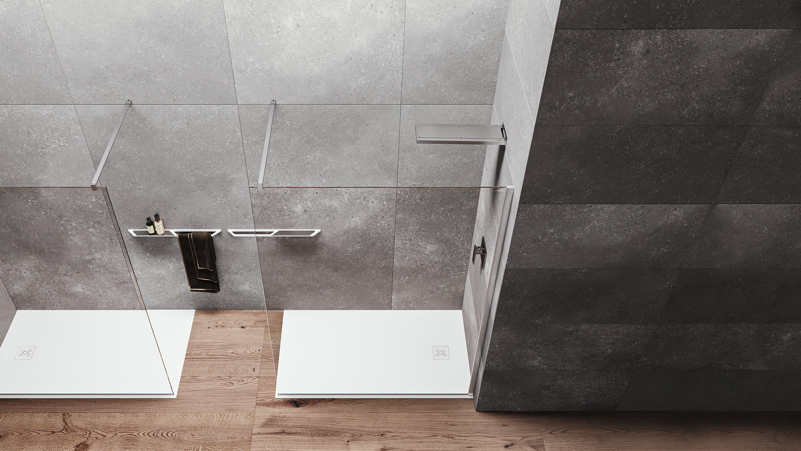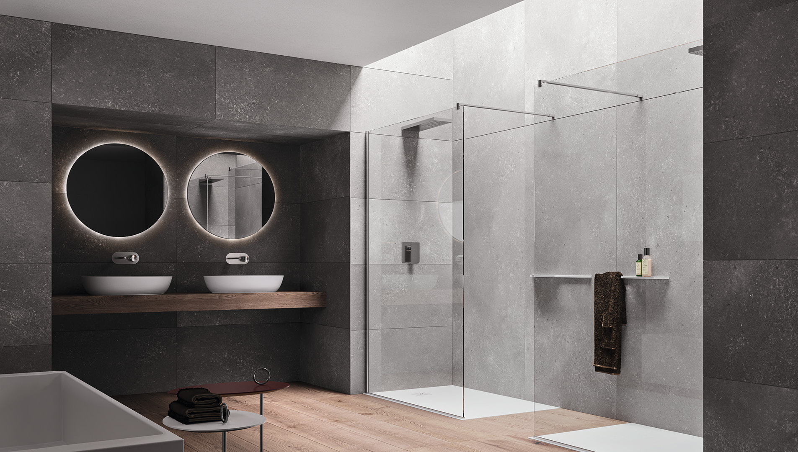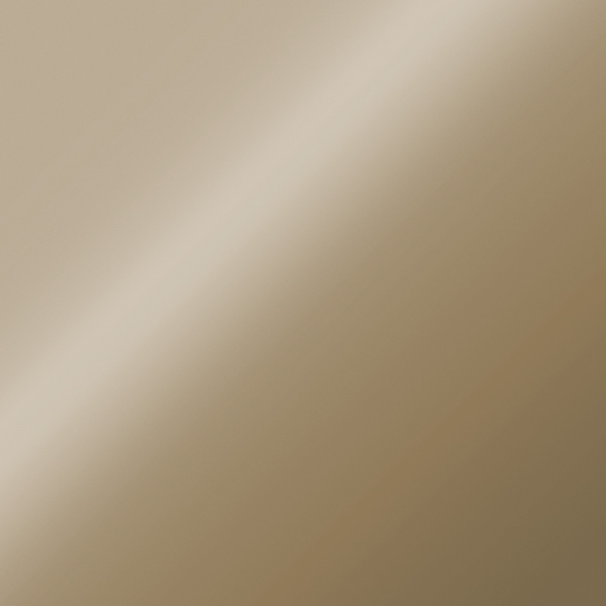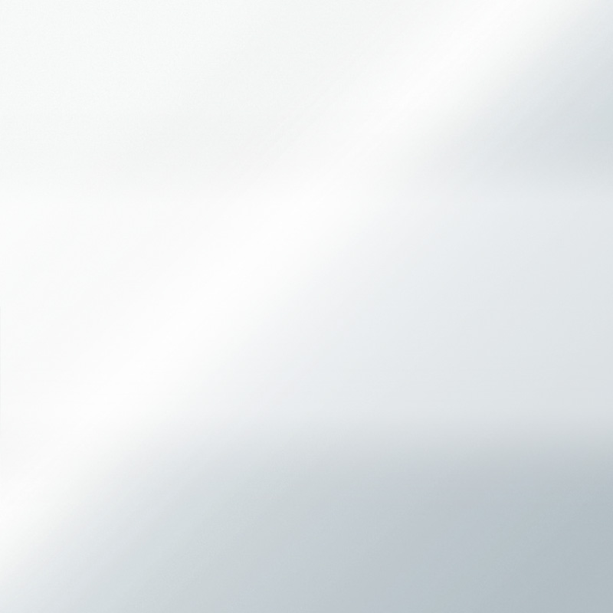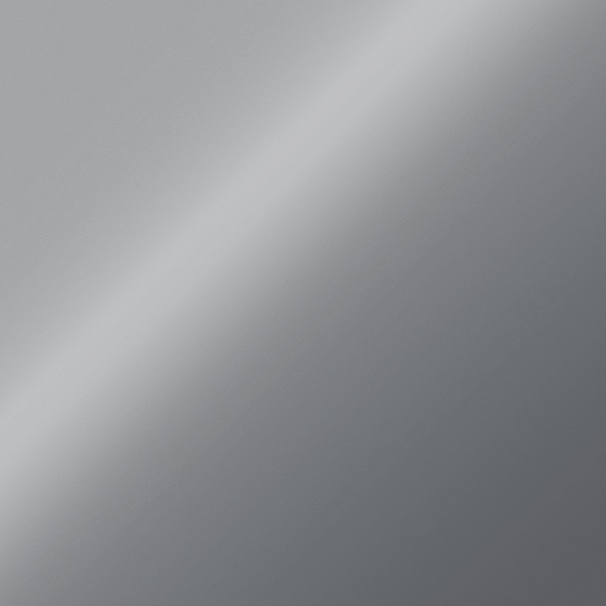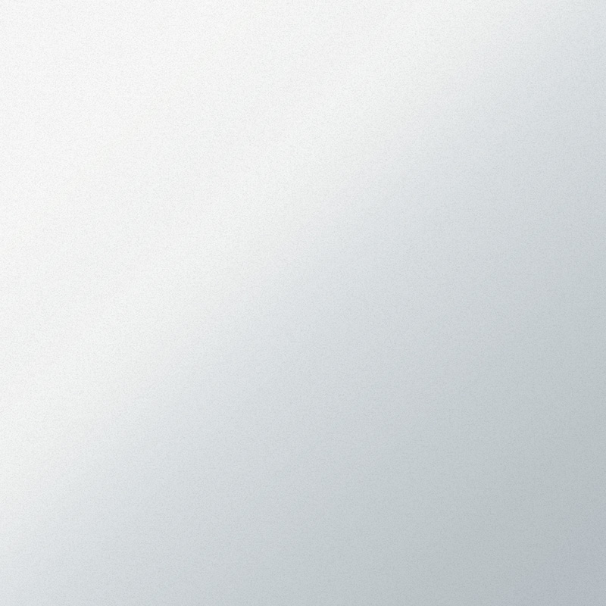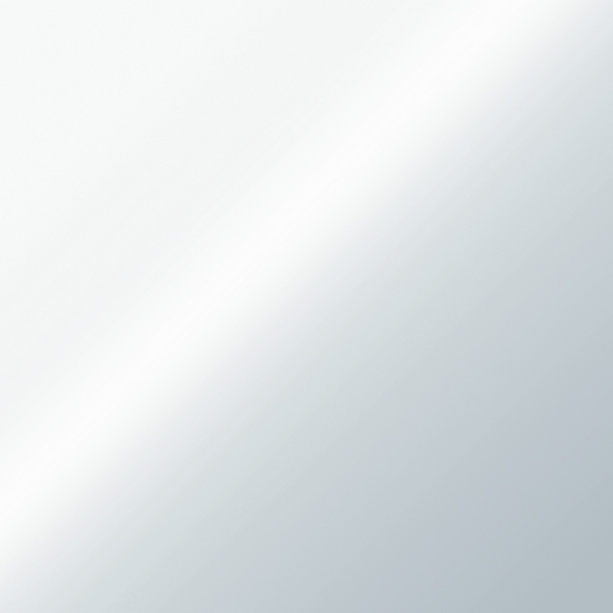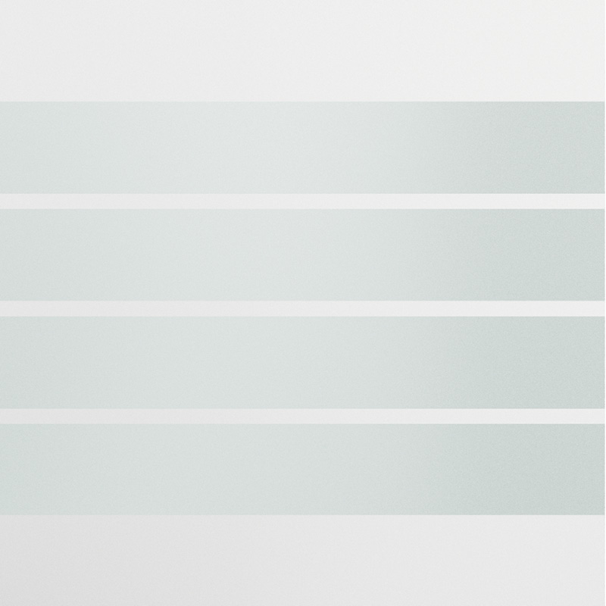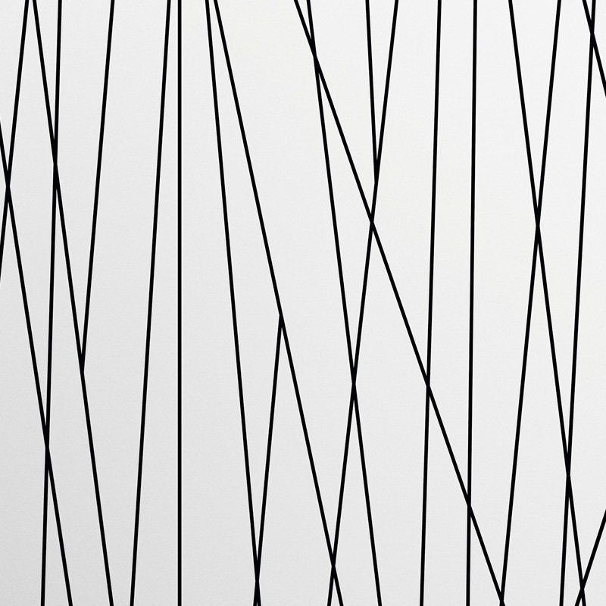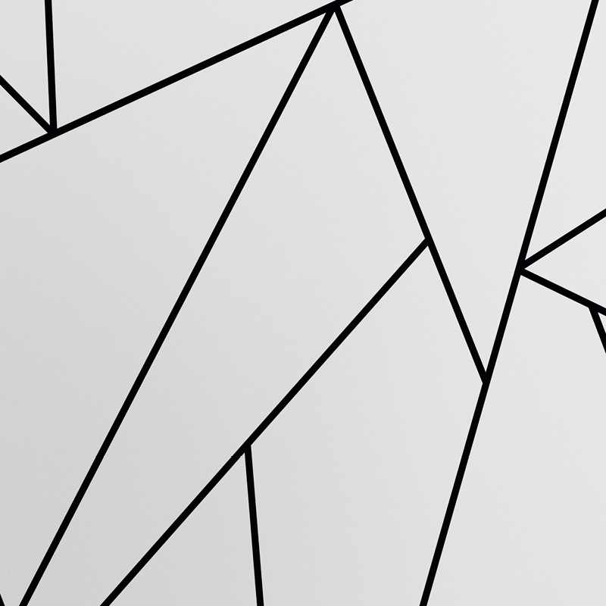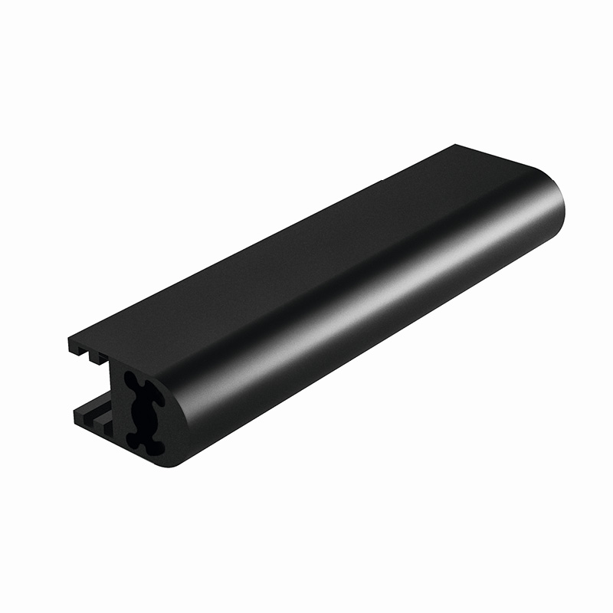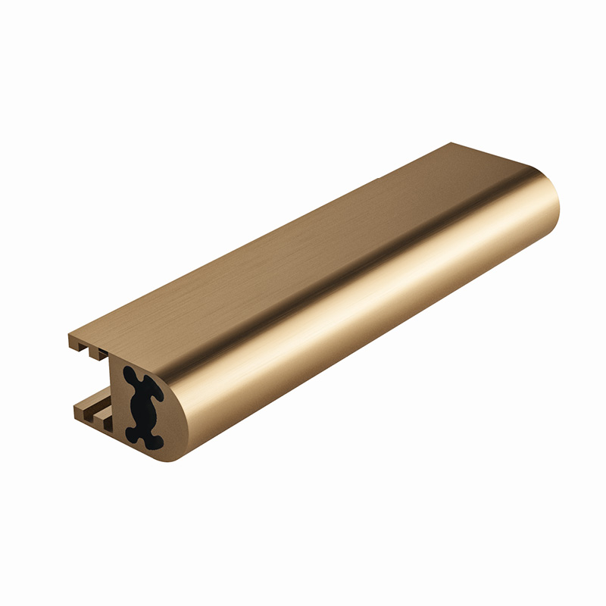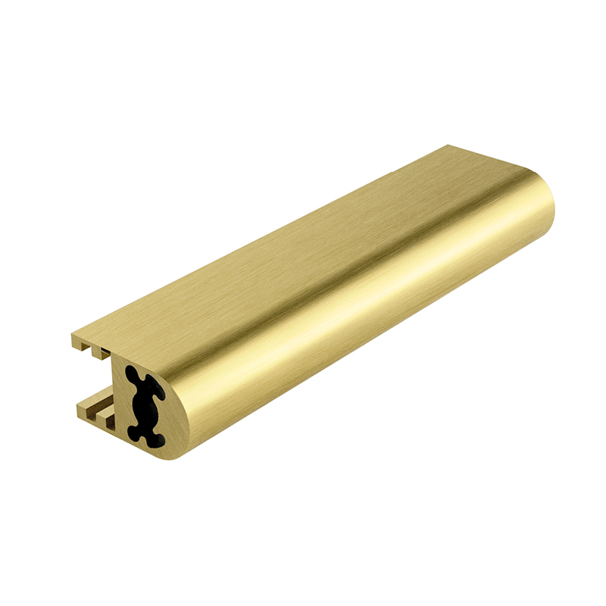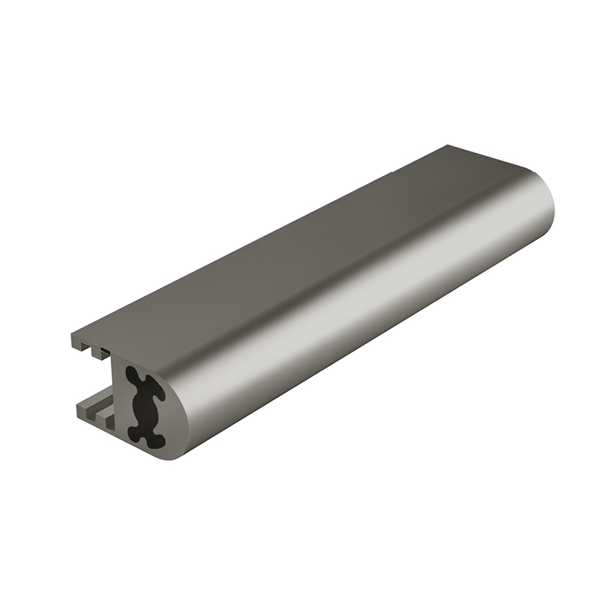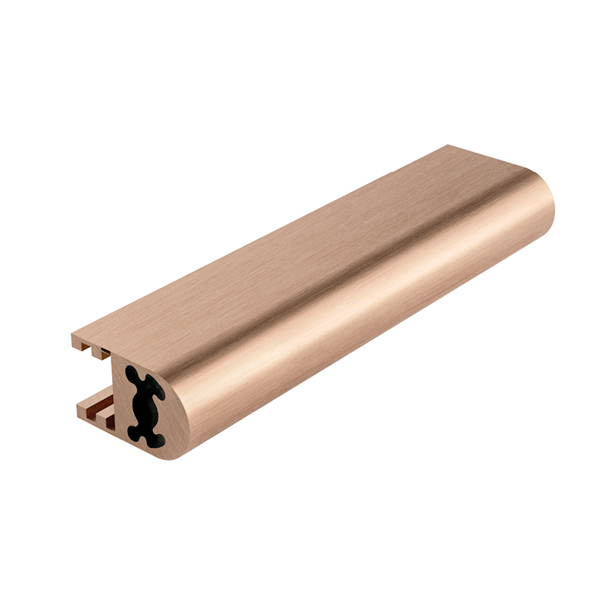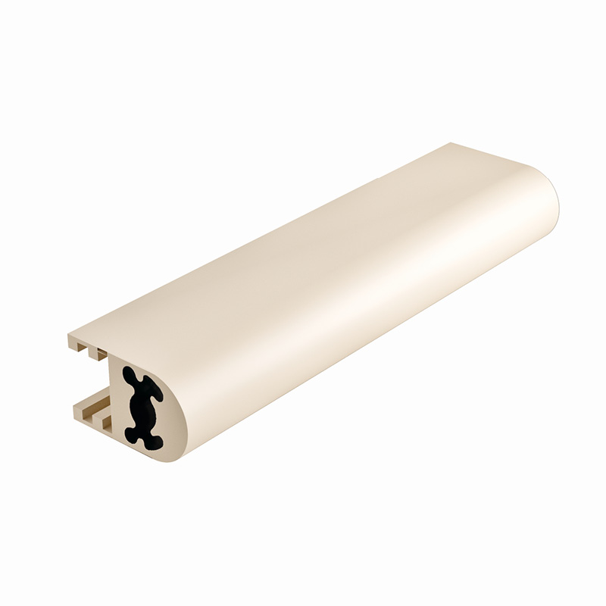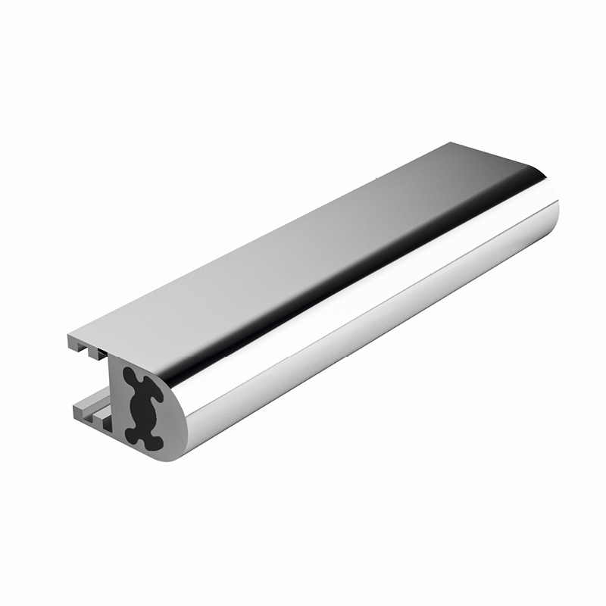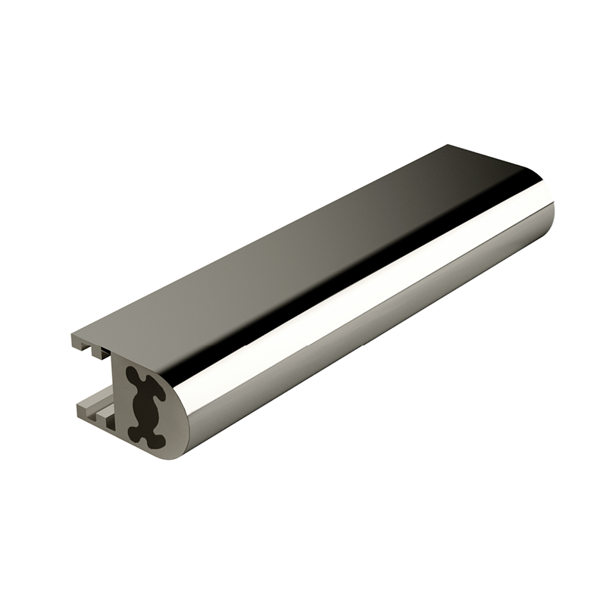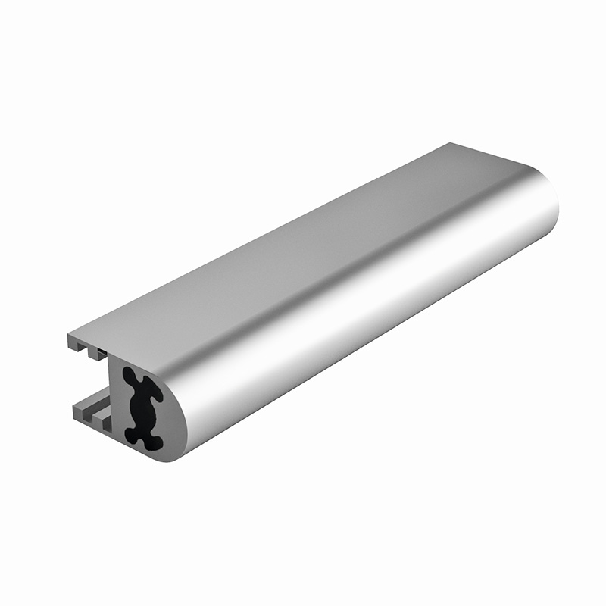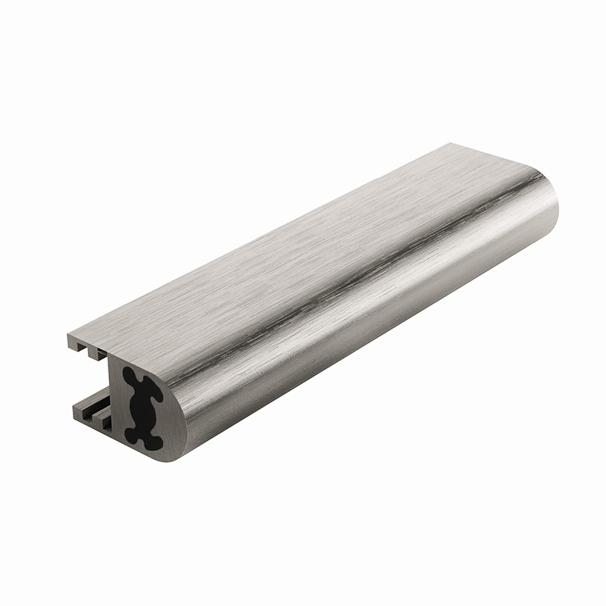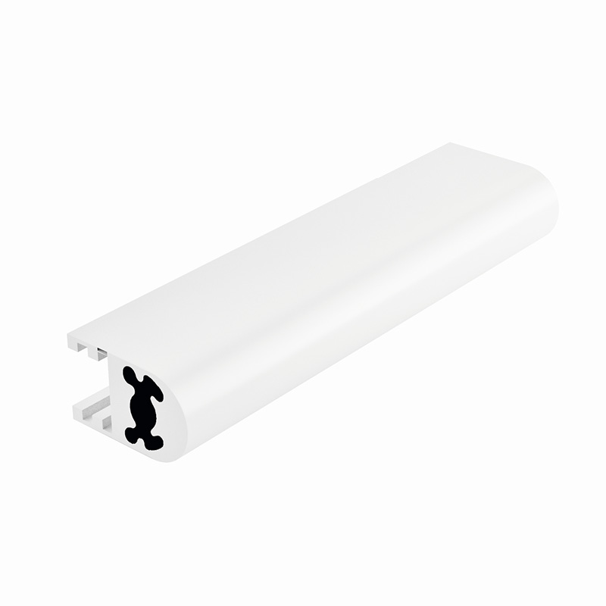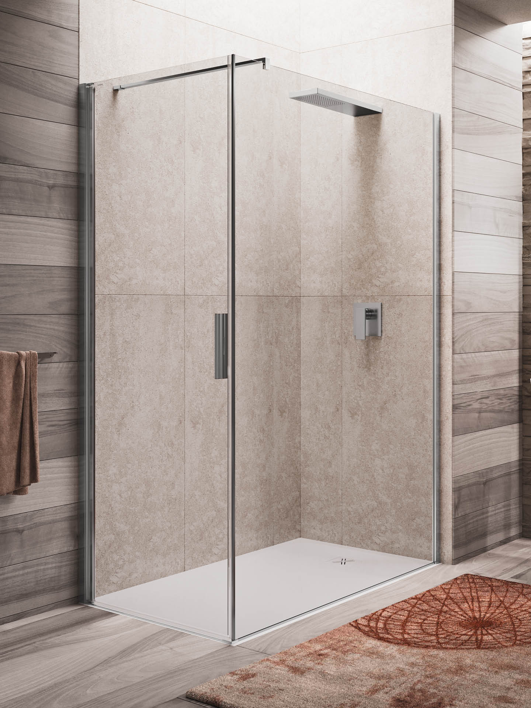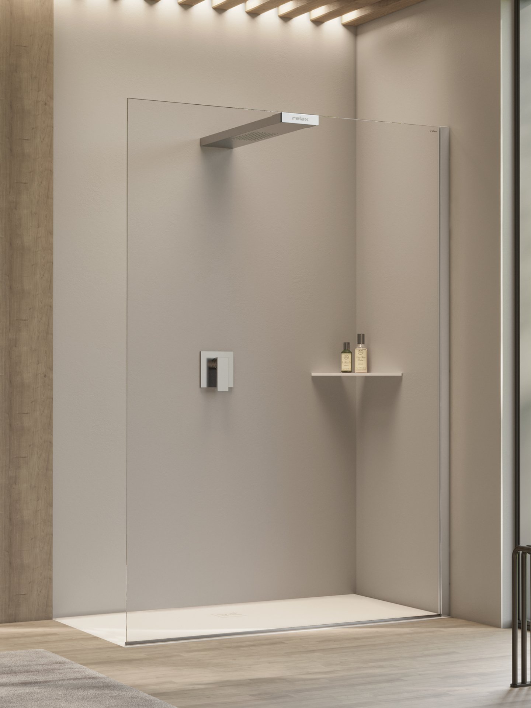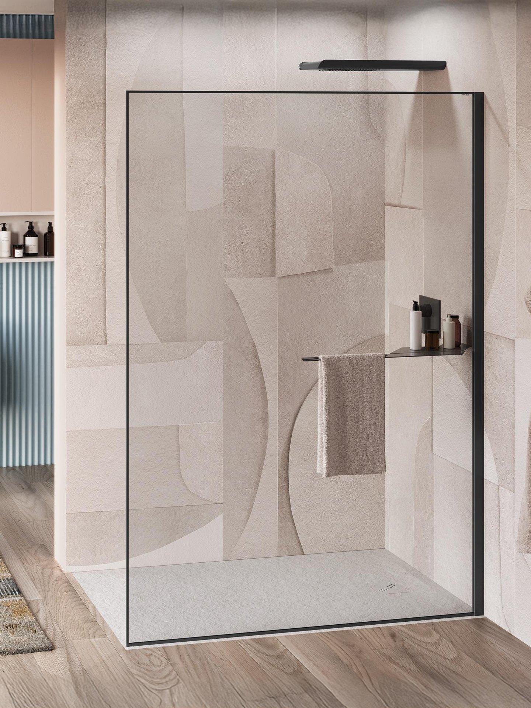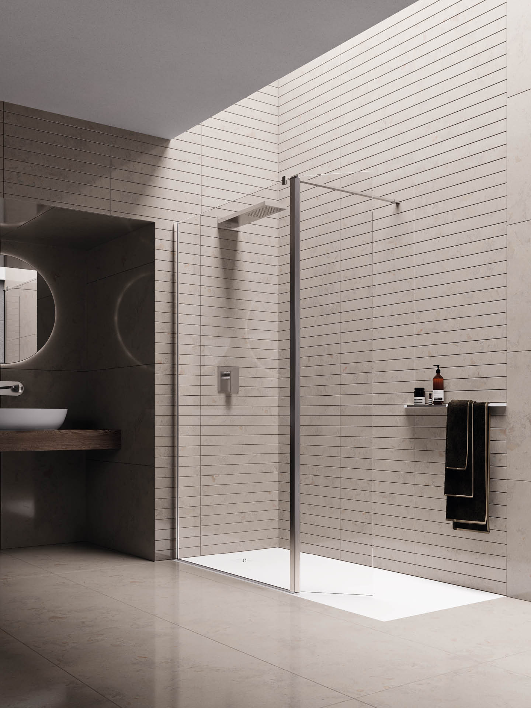Wall A, modular walk-in shower enclosure
Wall A is a traditional walk-in shower enclosure supported by a metal bar which, as it is modular, can also be chosen very wide, in the shower box version for two.
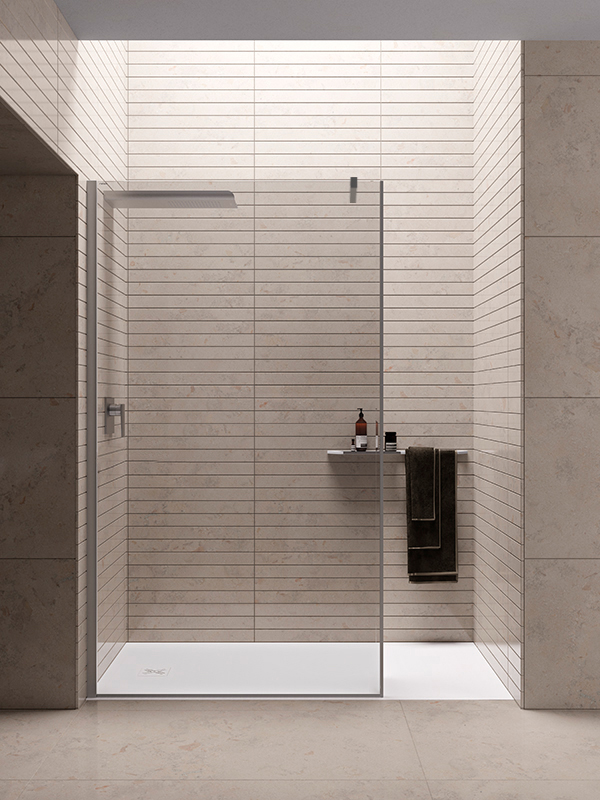
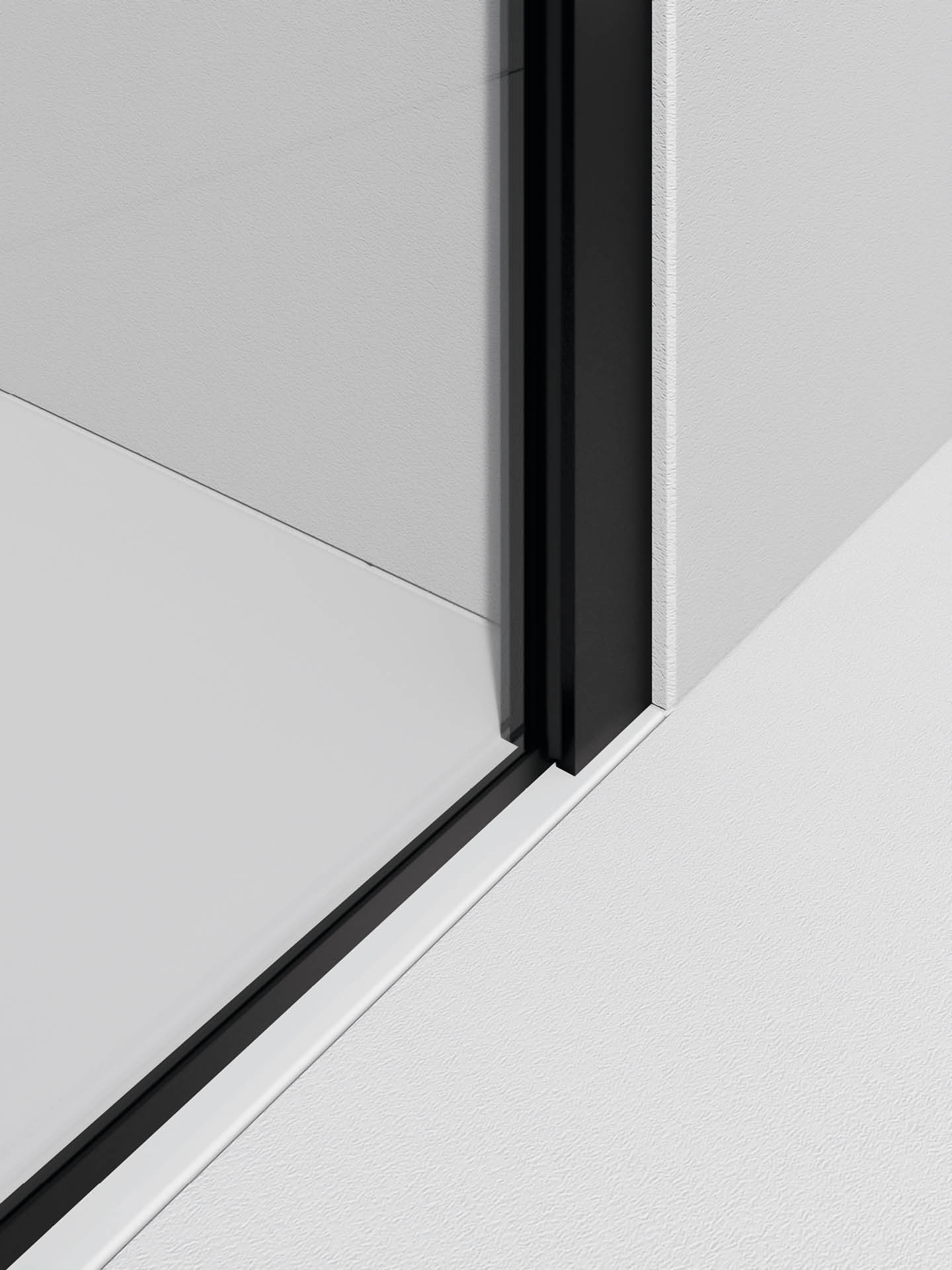
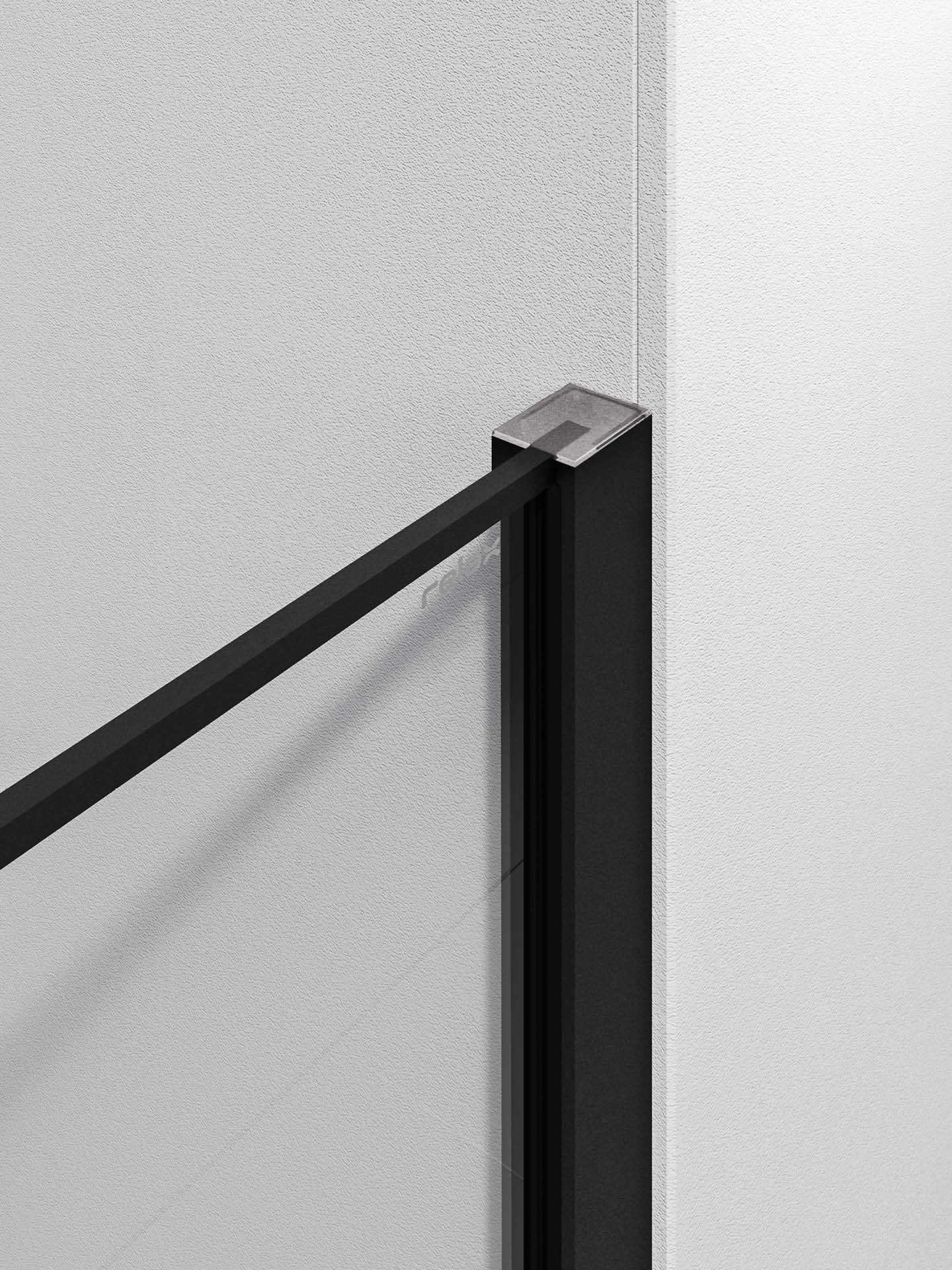
Features
- Support bar configuration
- Equipped with a wall profile without glass fixing screws
- Equipped with a wall profile that can be embedded in the wall
- Door with internal and external opening (if present in the configuration)
- Door equipped with magnetic closure (if present in the configuration)
- Anti-limescale glass as standard
- Reversible
The Wall A version is a walk-in shower enclosure with a glass thickness of 6 or 8 mm, with an essential design.
The wall profile provides for the insertion of the pressure glass without having to use screws. The wall support of a stabilizer bar is used to stabilize the crystal.
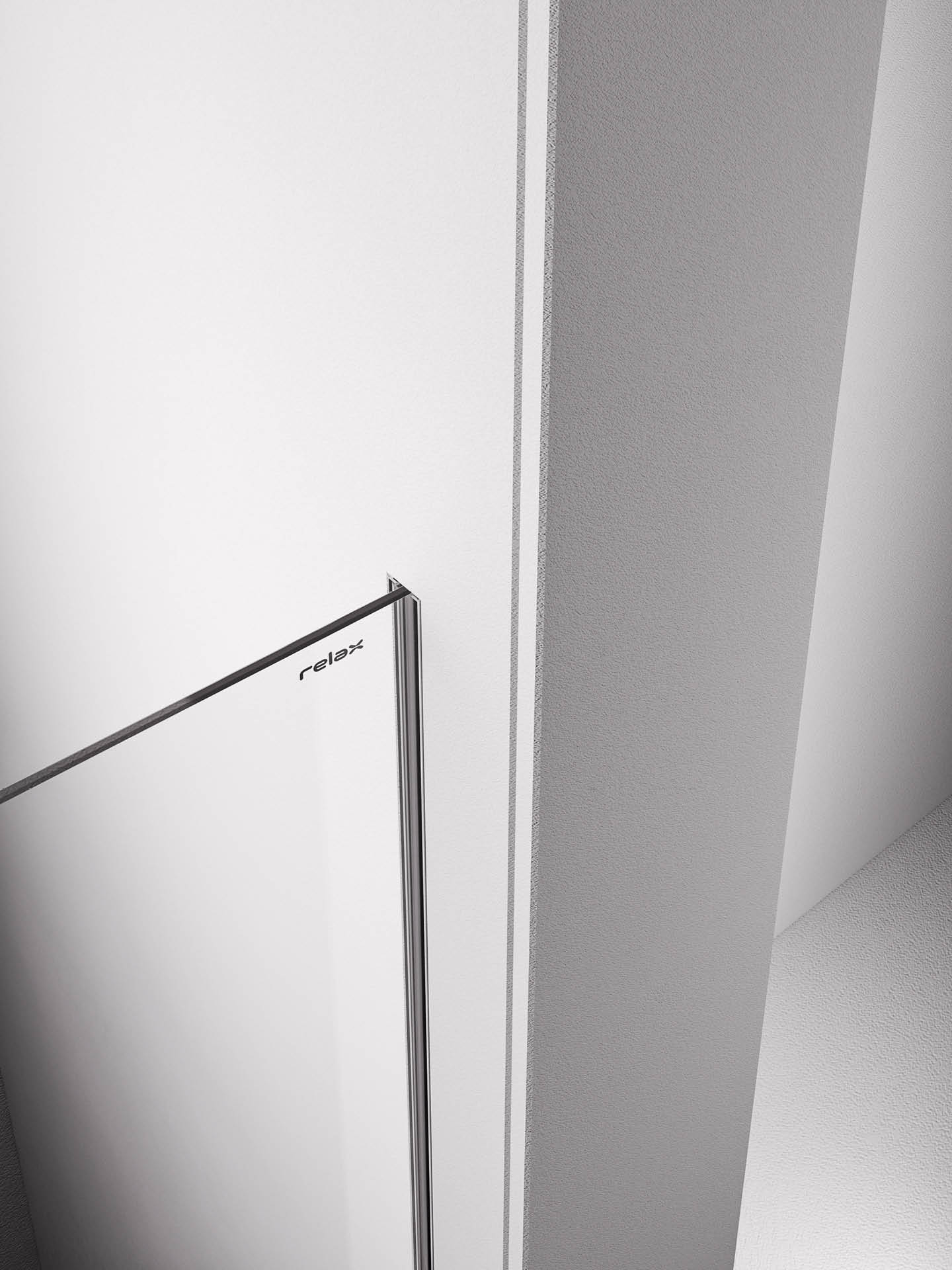
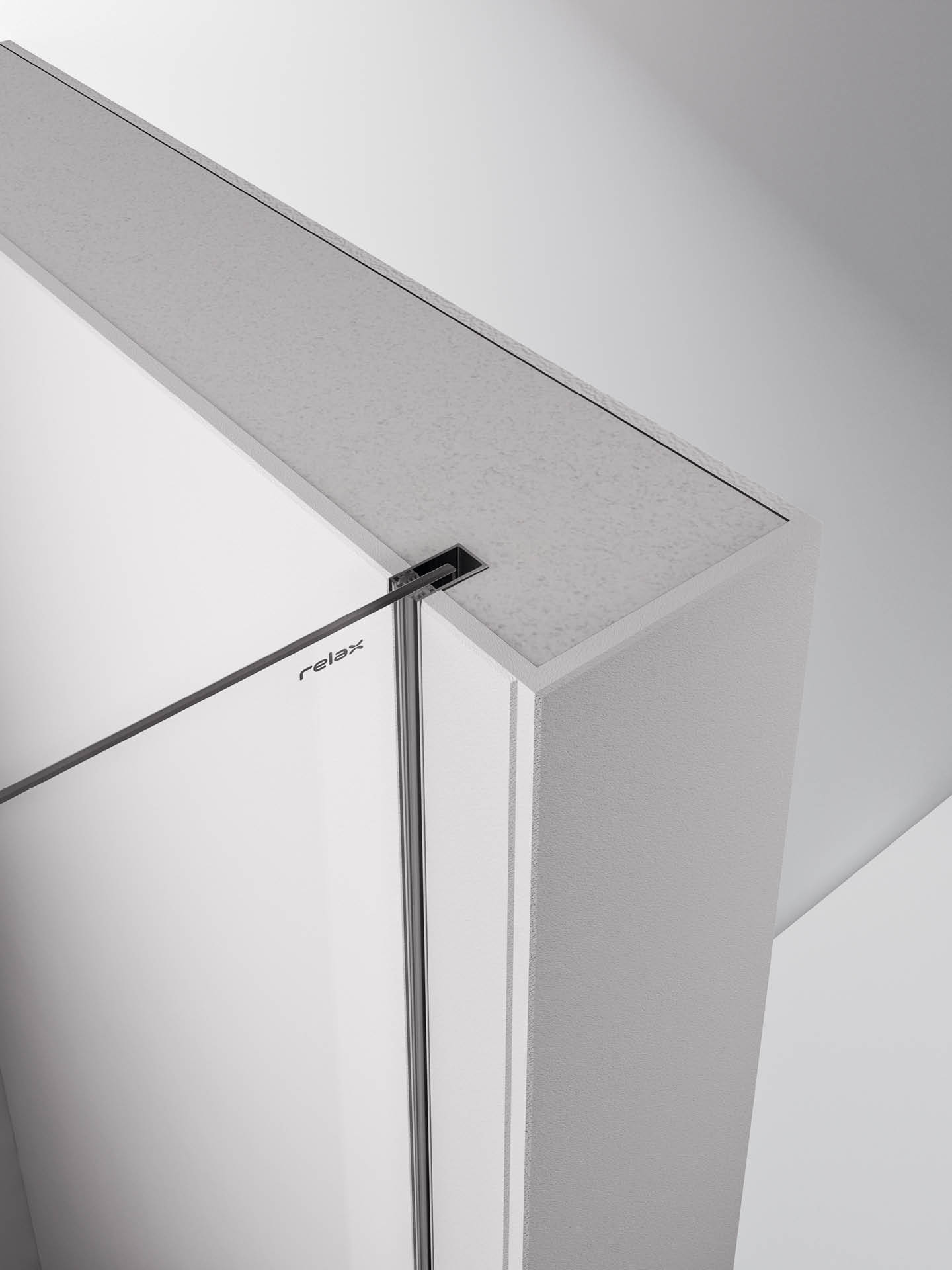
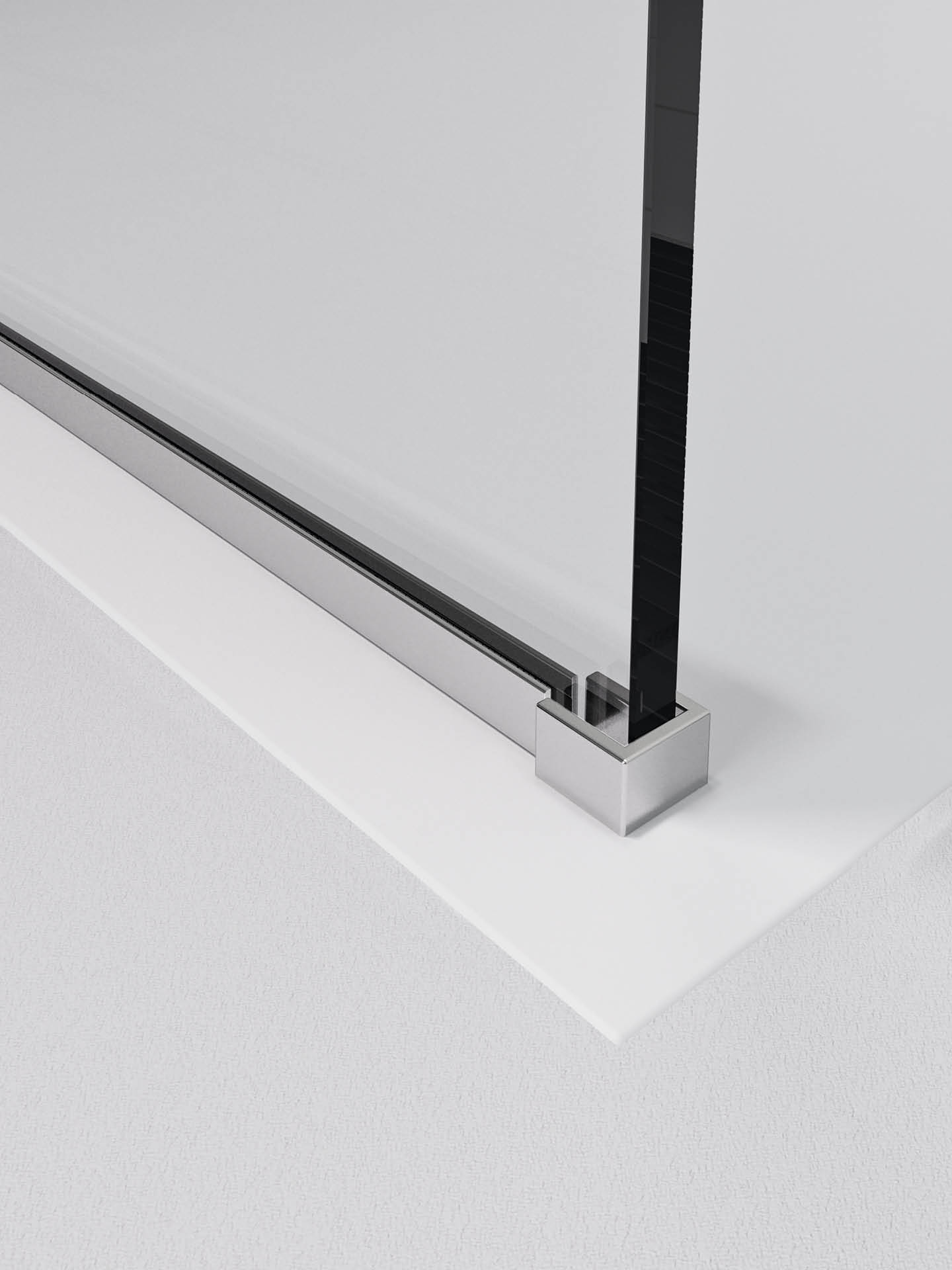
Wall A gives the possibility to resort to a configuration with an AB door or a splash guard (fixed or mobile).
It is possible to order the custom-made shower enclosure with shaped glass, for attics and particular solutions.
Shower enclosures and accessories are all produced in Italy, with certified quality.
- Standard height 200 cm
- Dimensions from 70 cm to 180 cm
- Depth Based on the niche
- Glass thickness 6 mm , 8 mm
- Opening type Walk-in
- Adjustment 2 cm
- Custom made Available
Possible configurations for the WALL collection
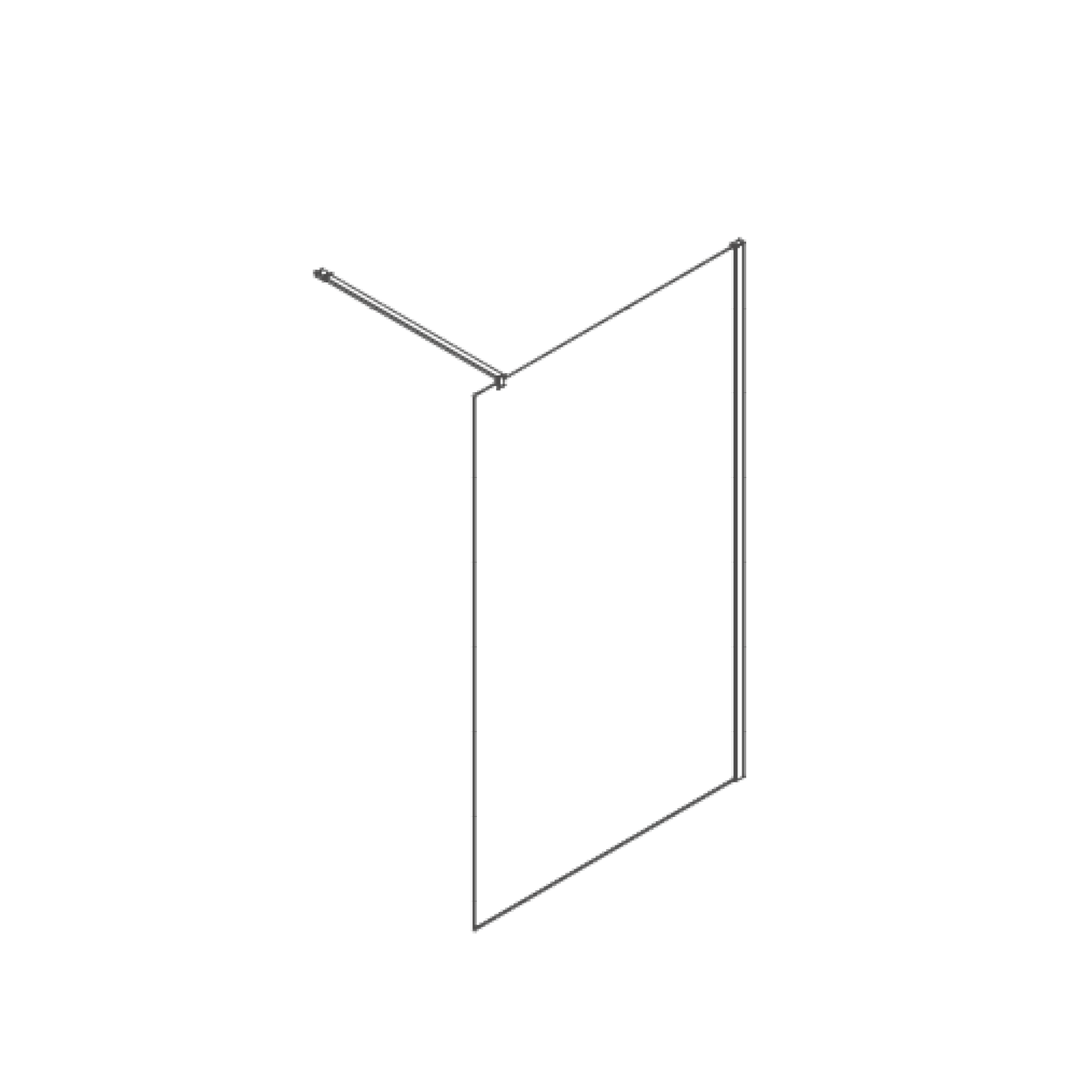
WALL A
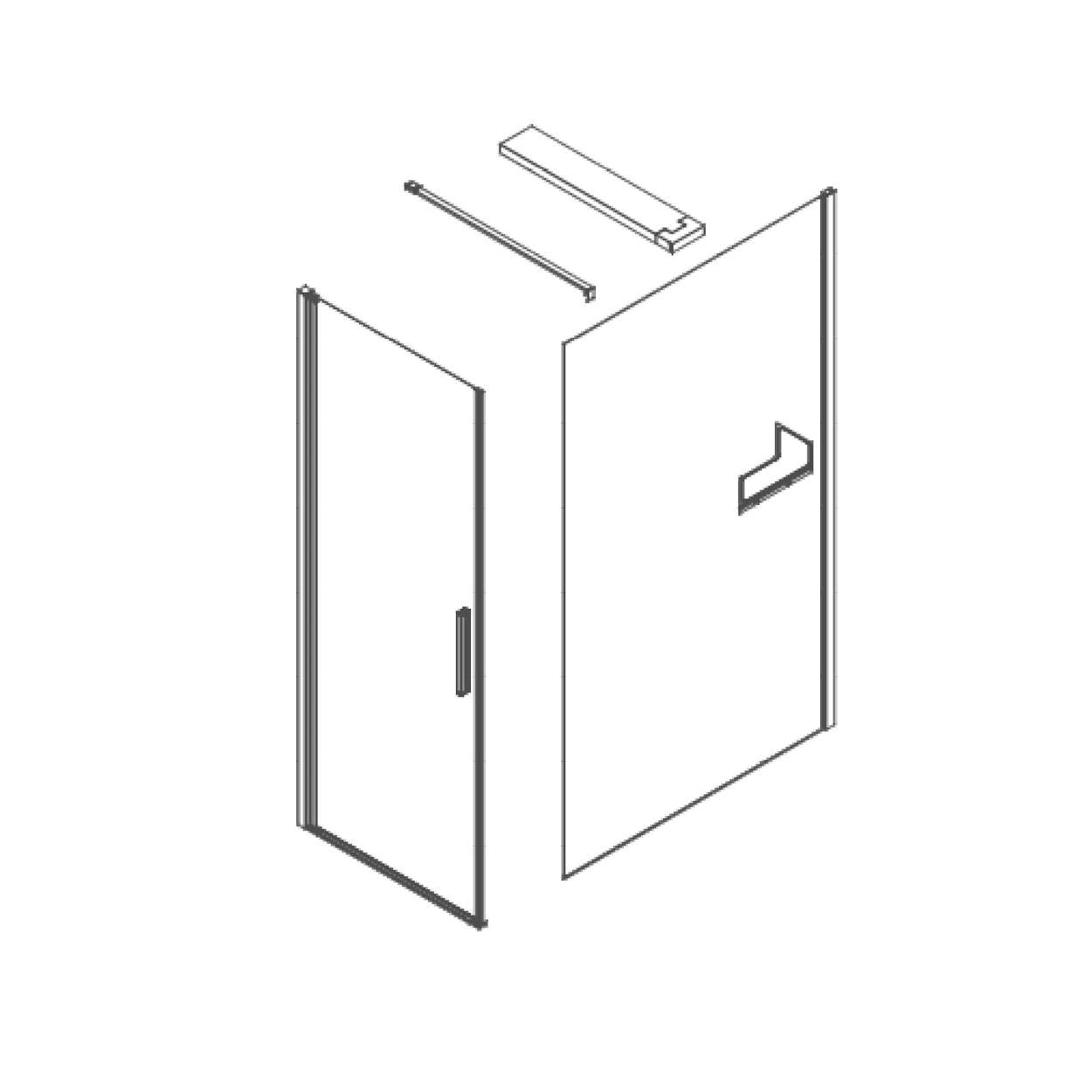
WALL A + AB
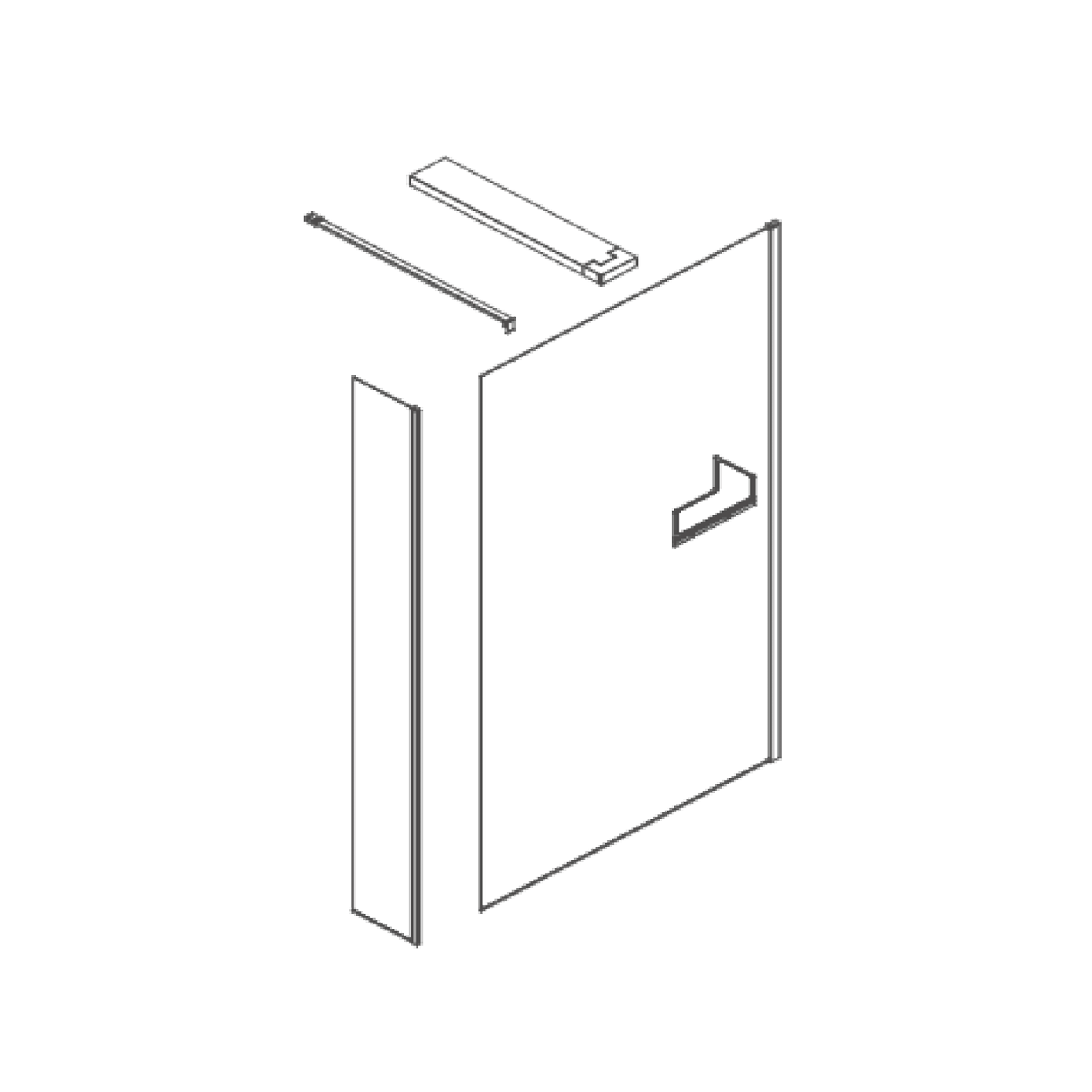
WALL A + PF
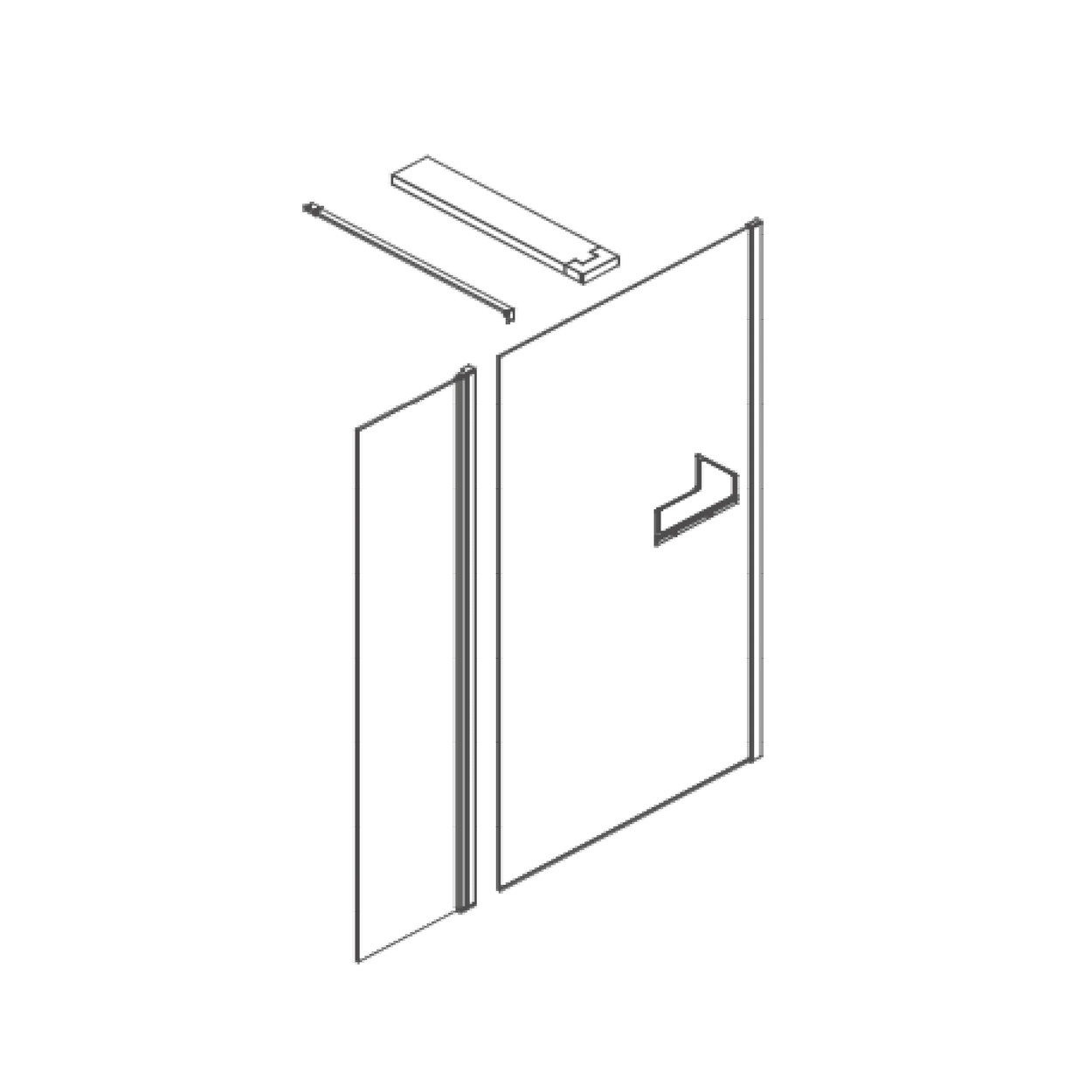
WALL A + PM
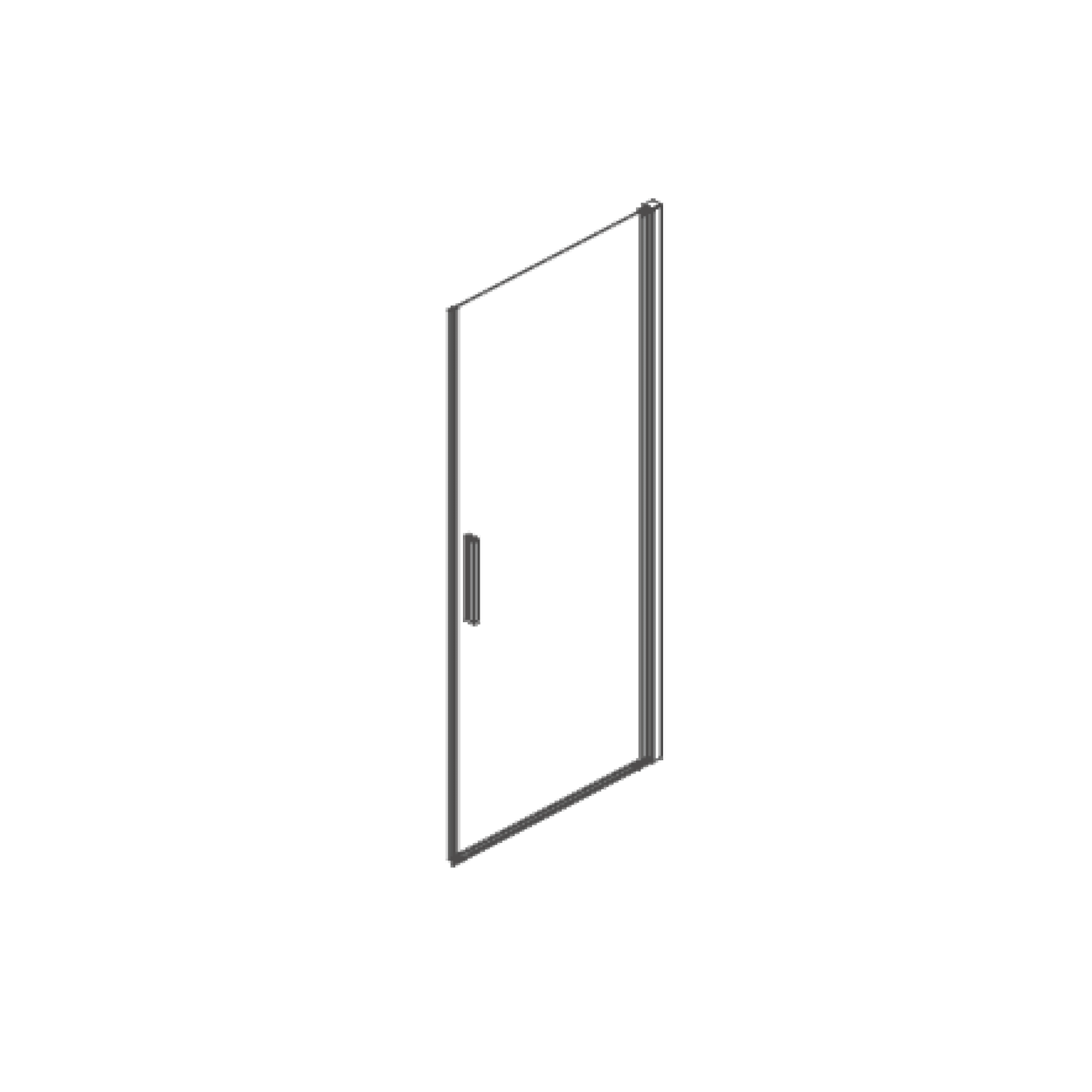
WALL B1
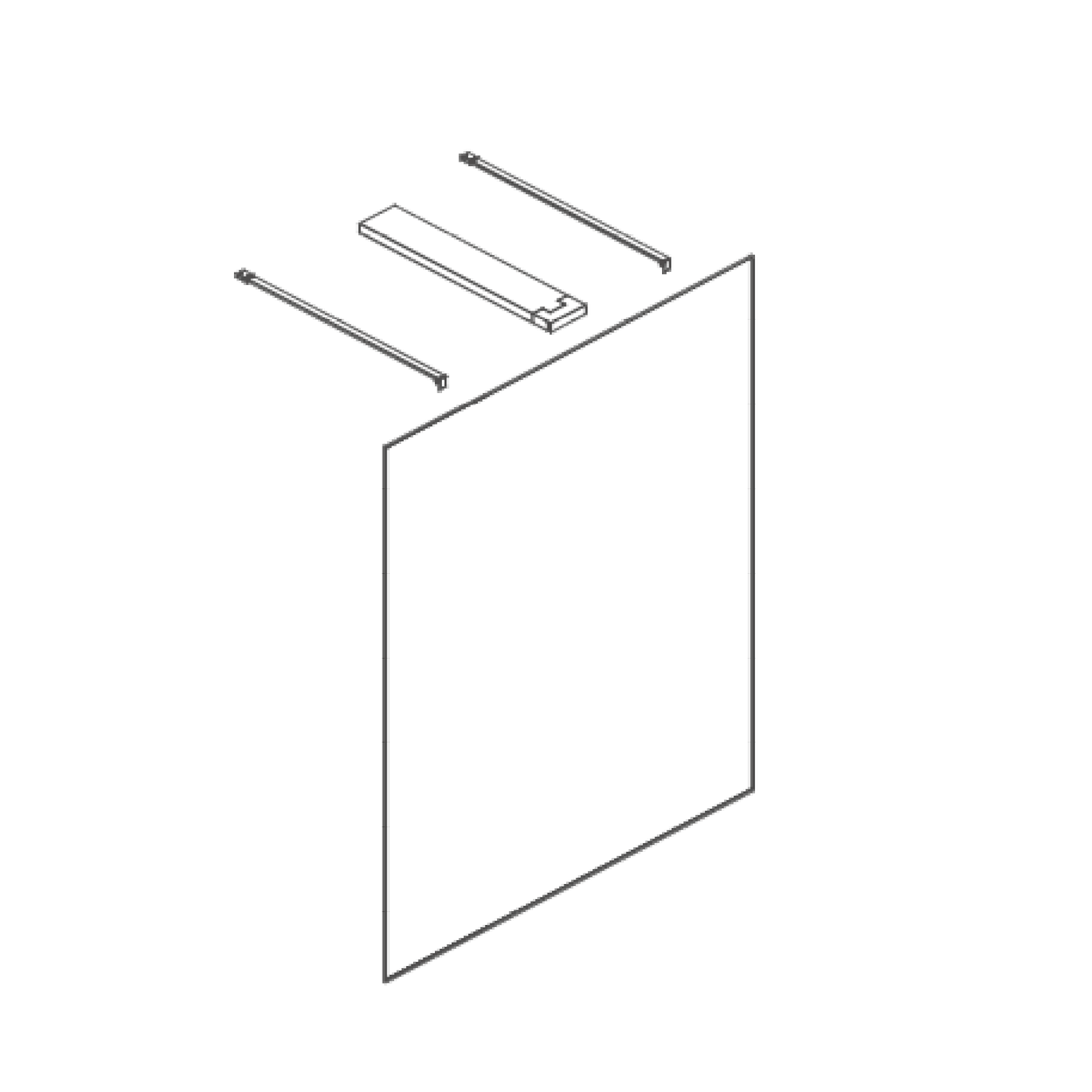
WALL C
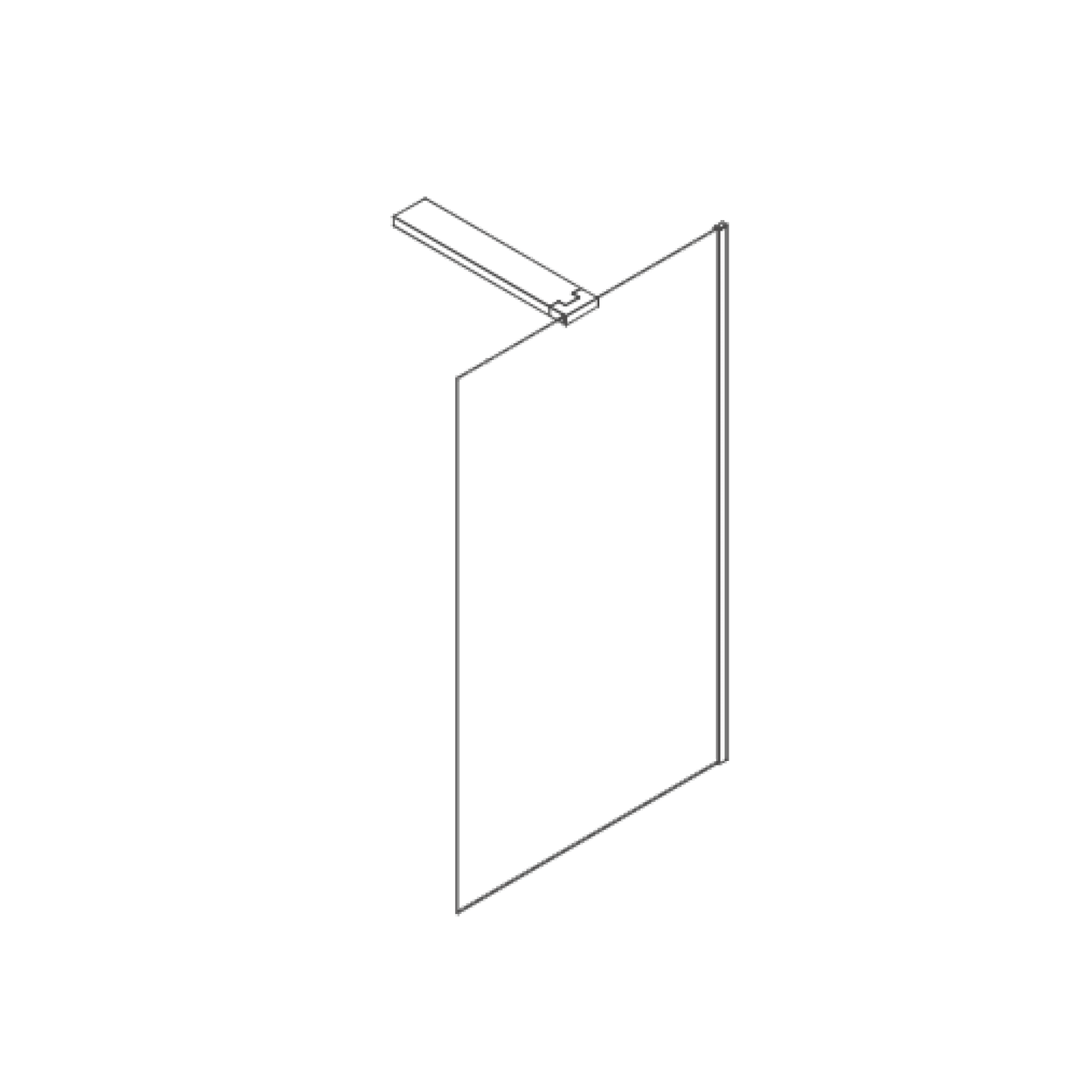
WALL F
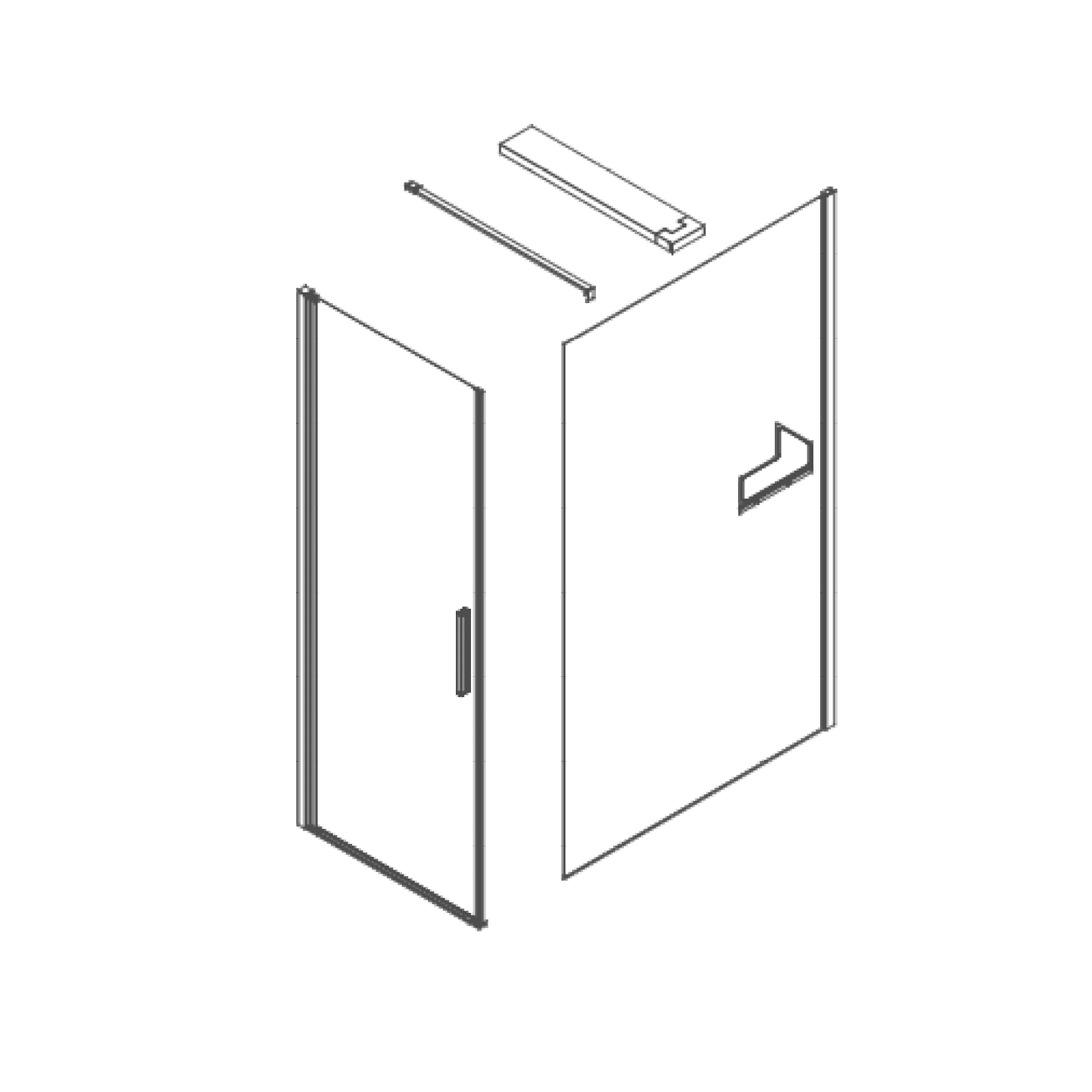
WALL F + AB
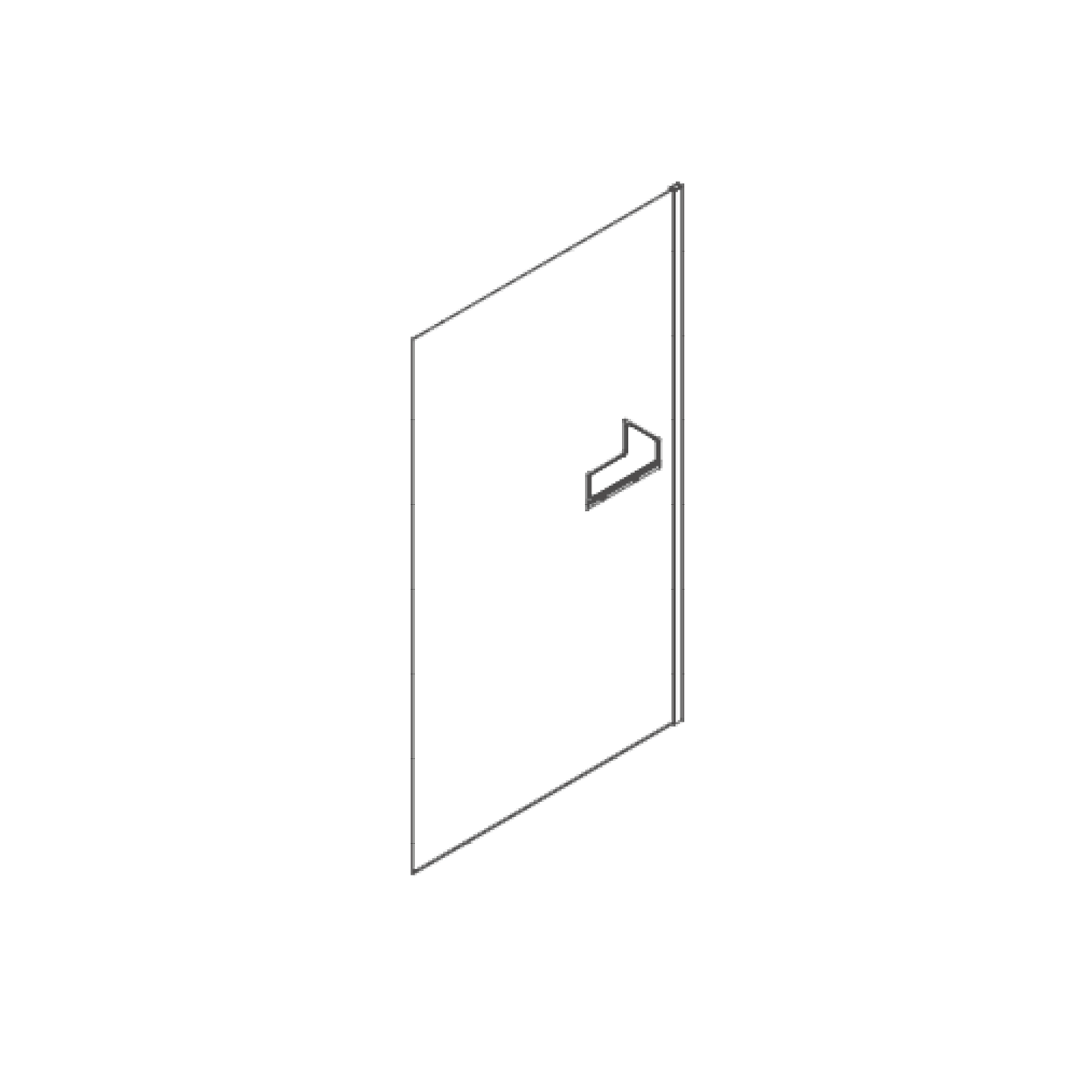
WALL OB
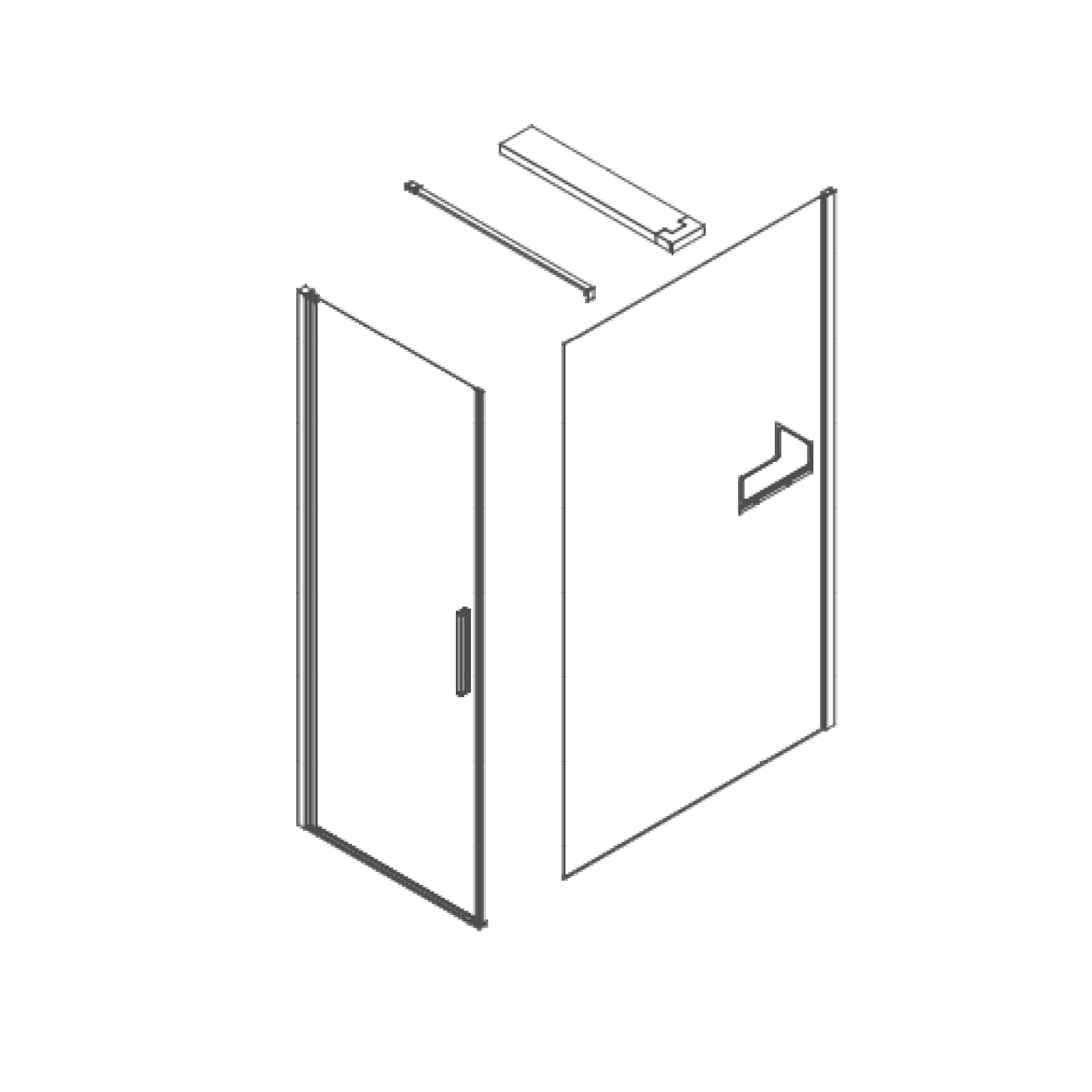
WALL OB + AB
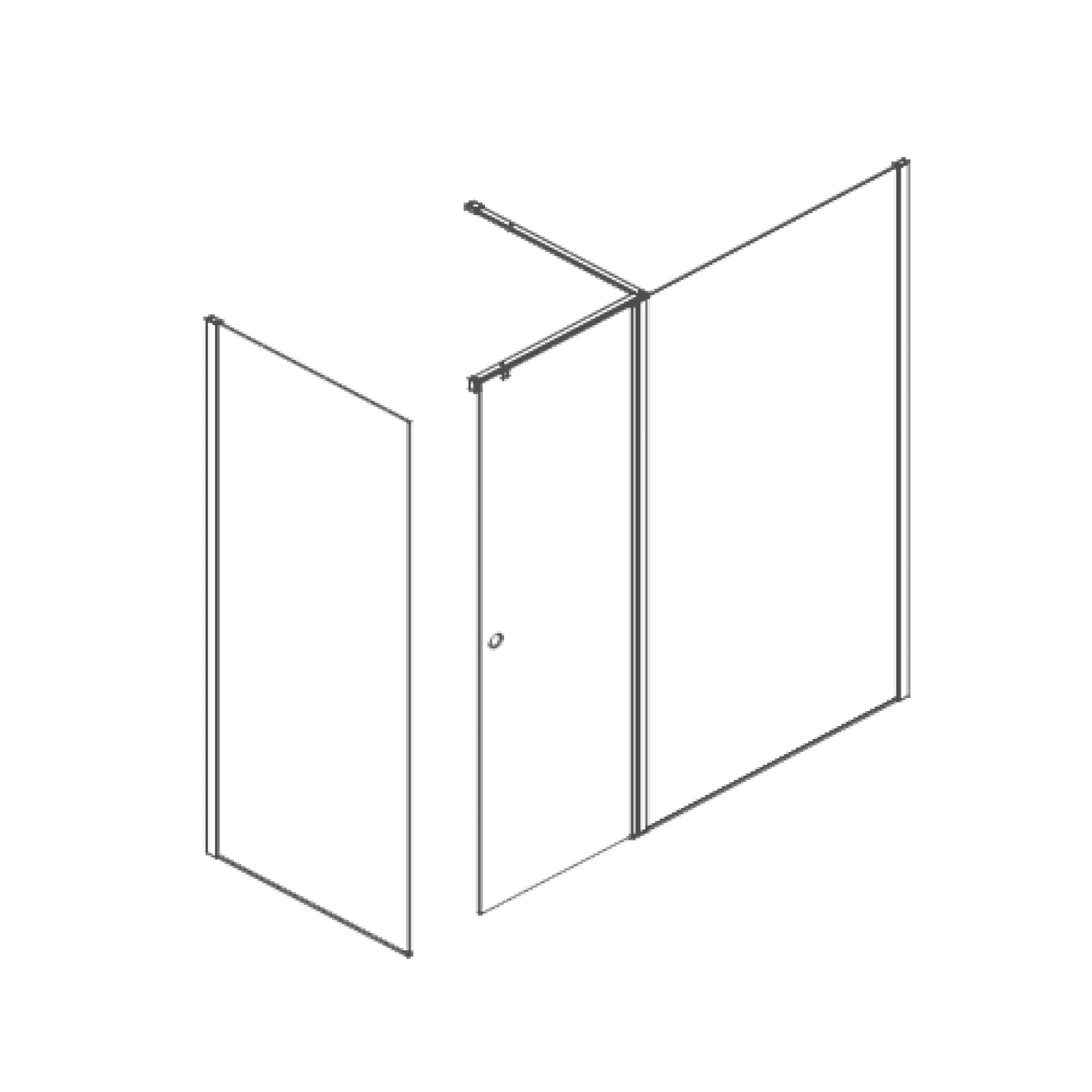
WALL PA + F
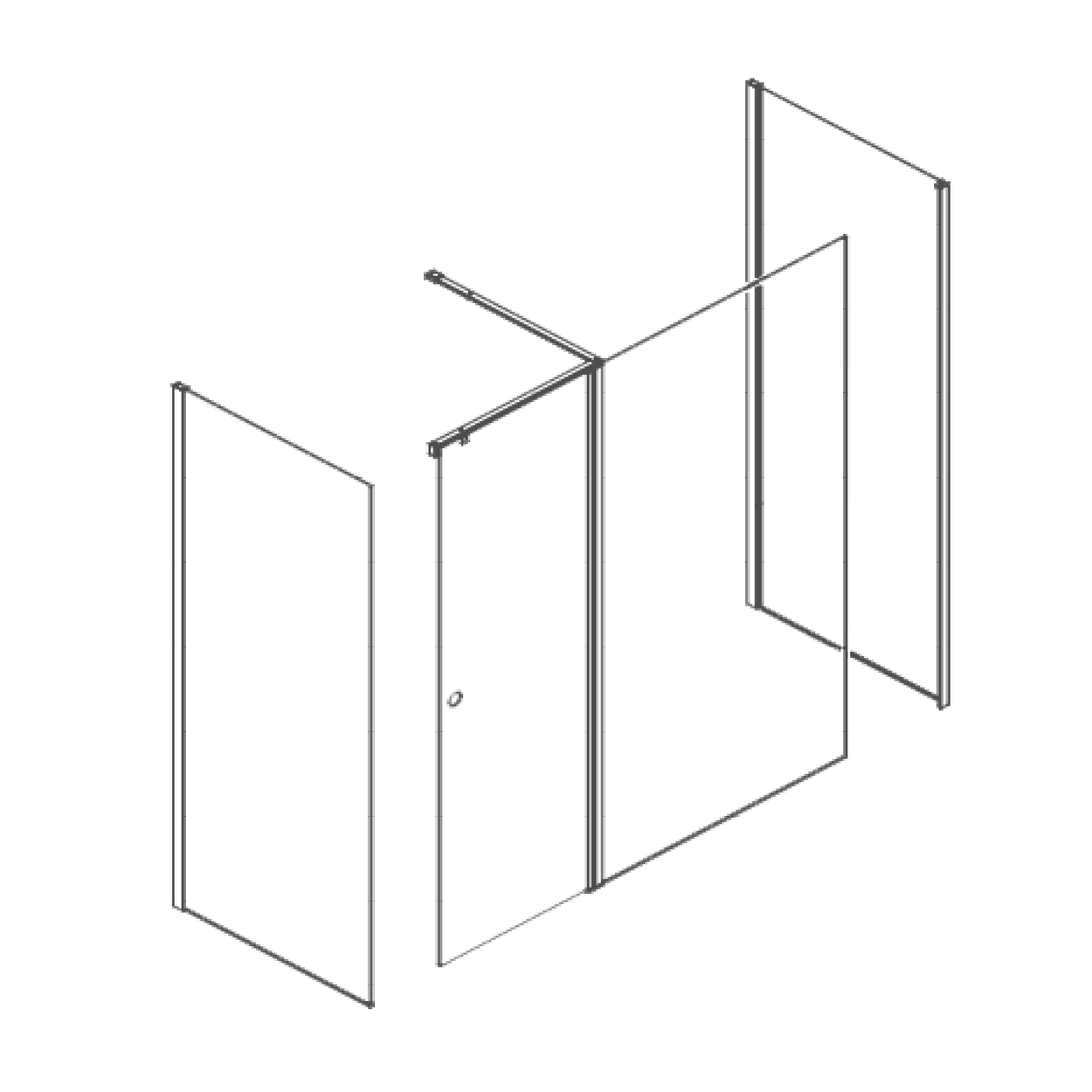
WALL PA + F + F4
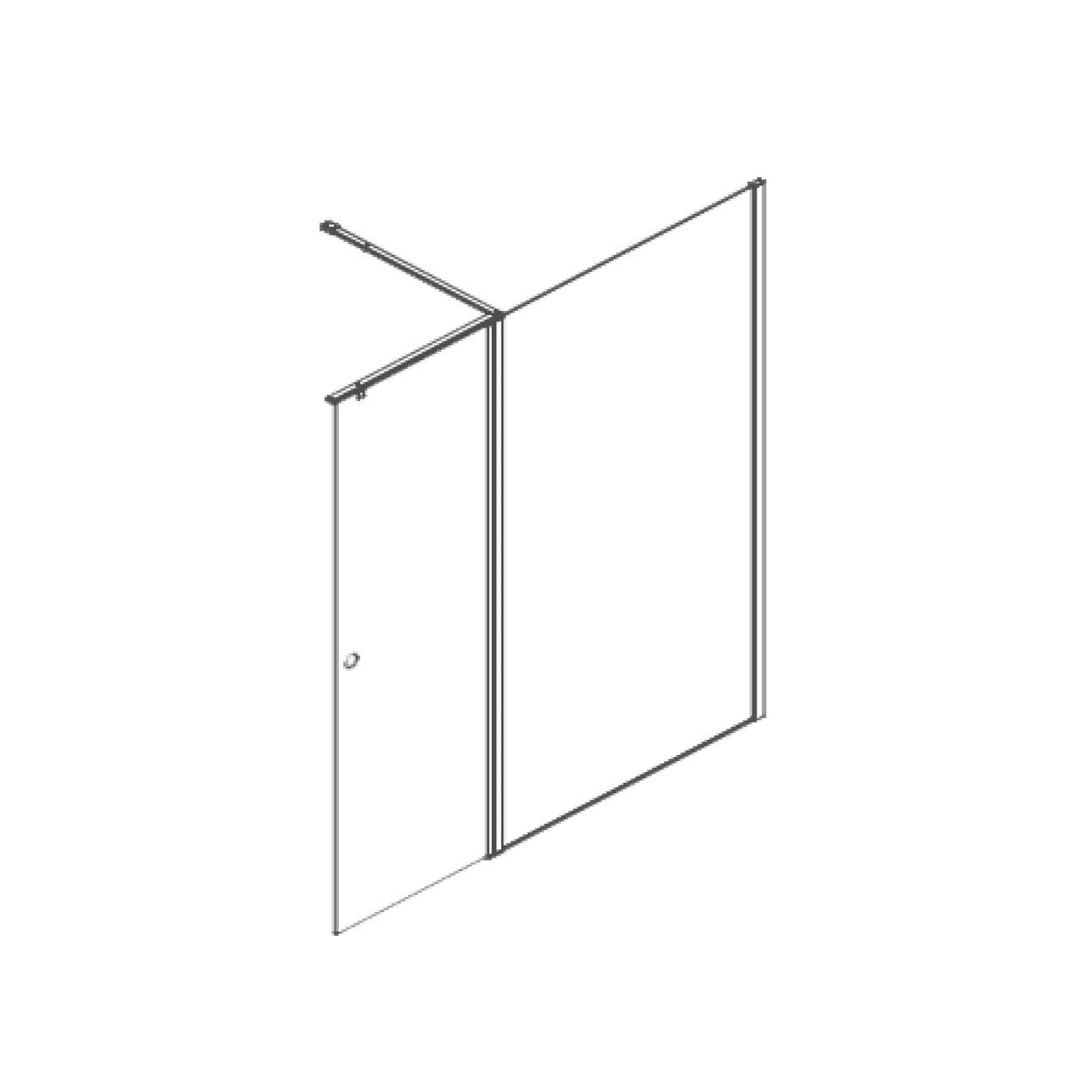
WALL PB
