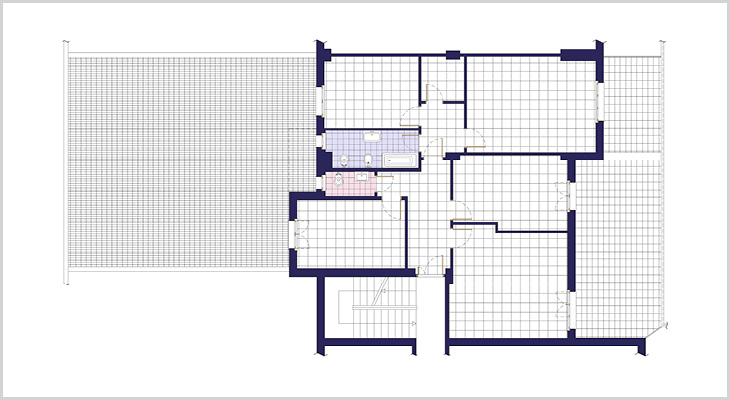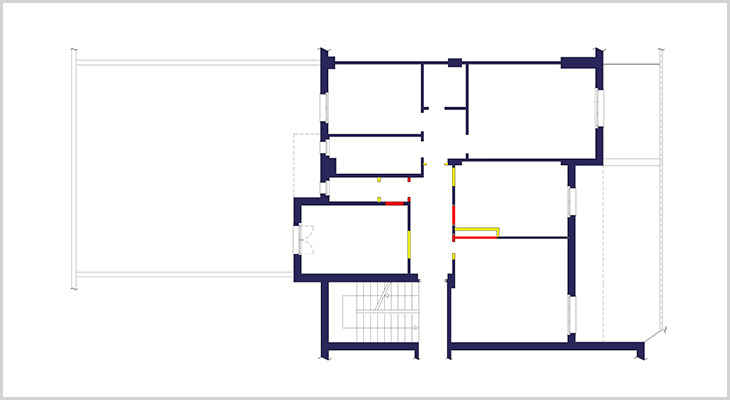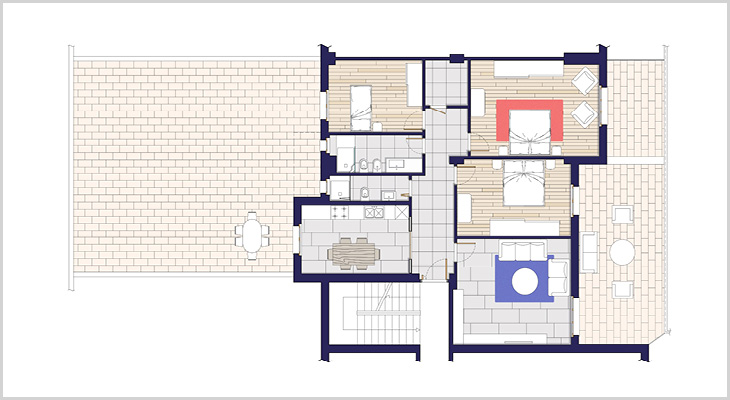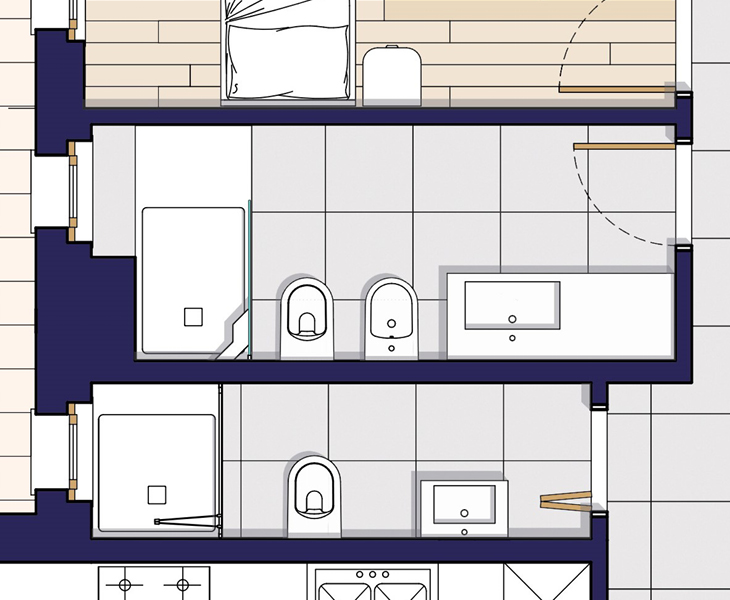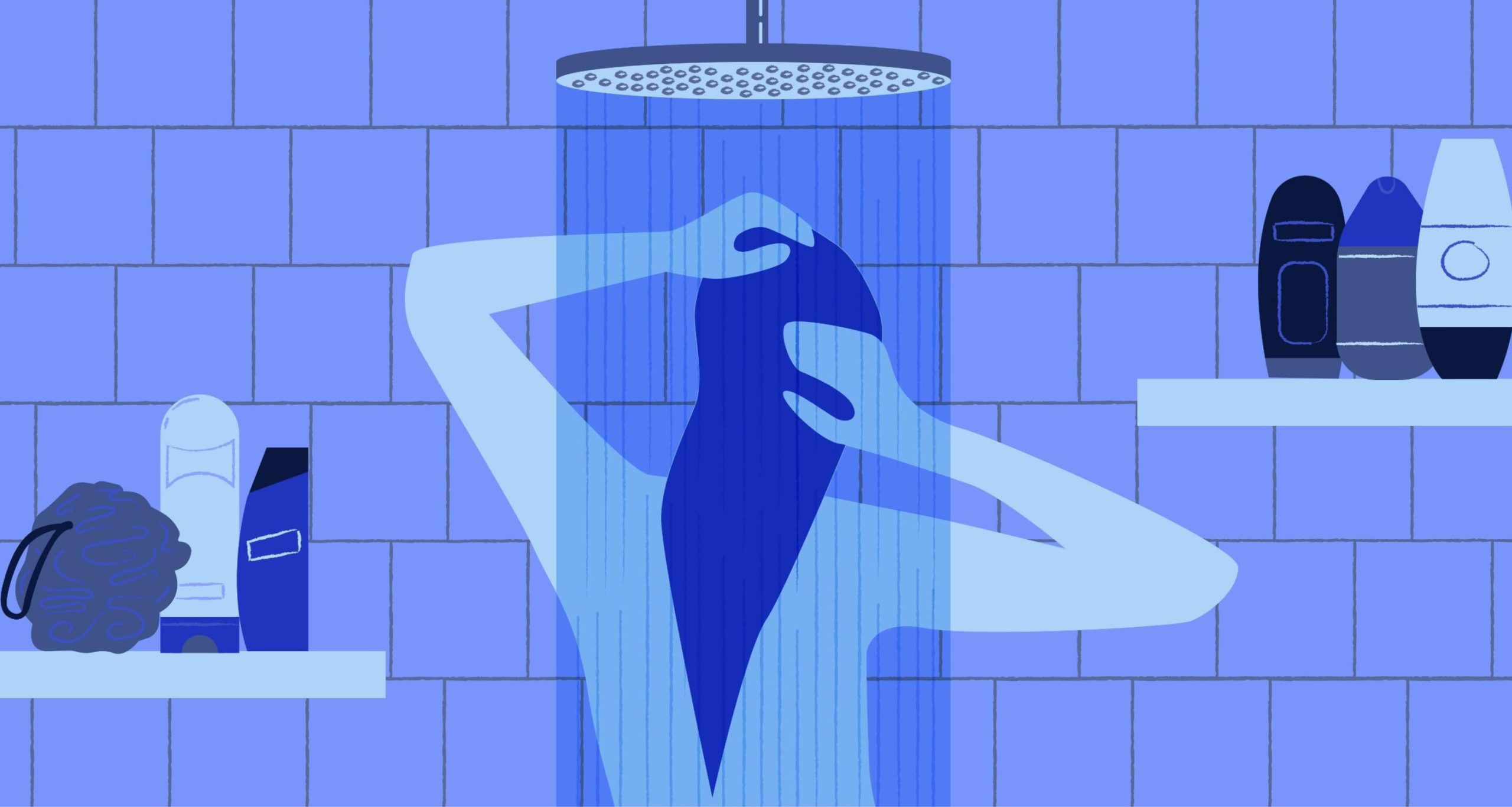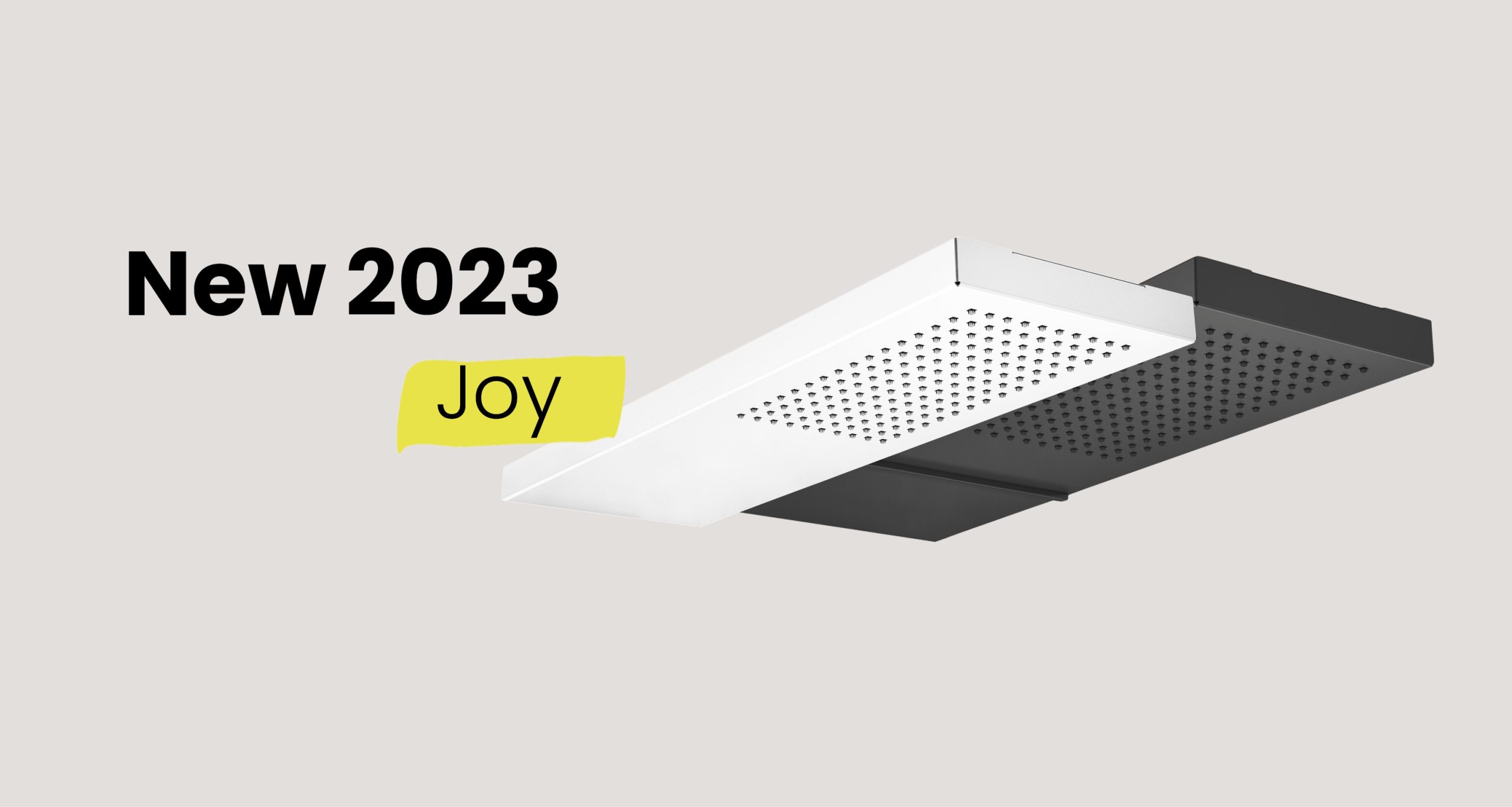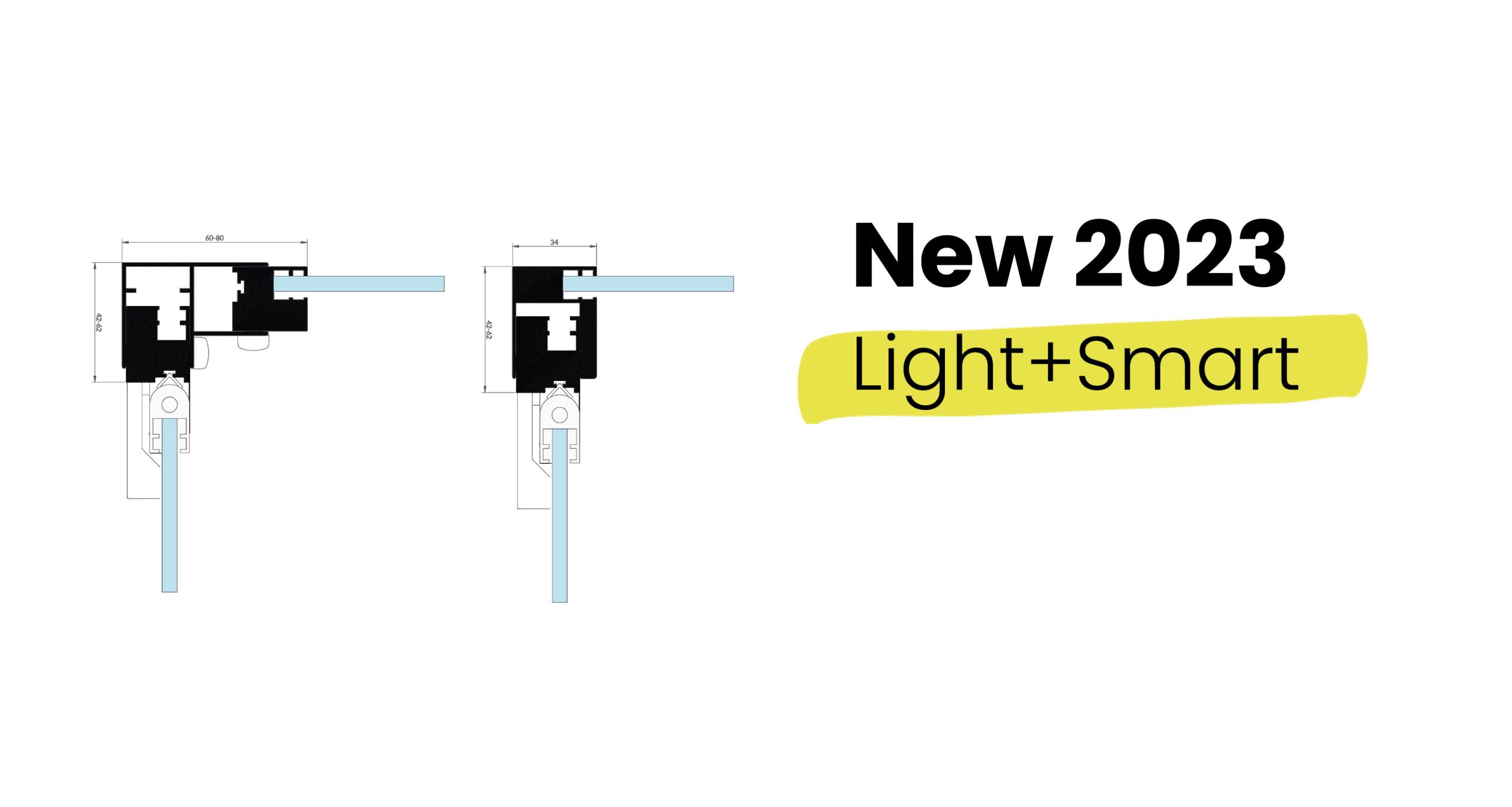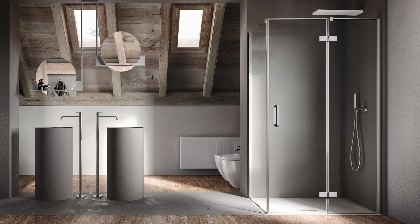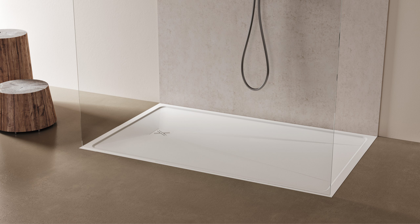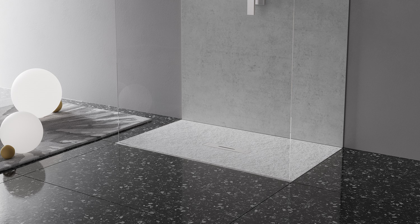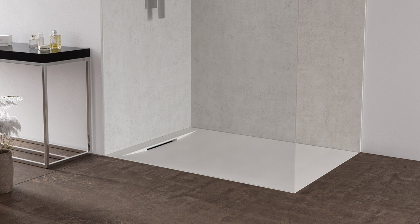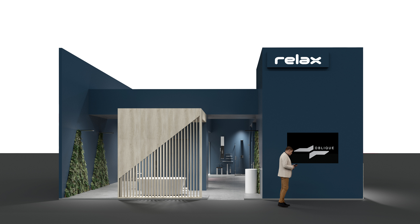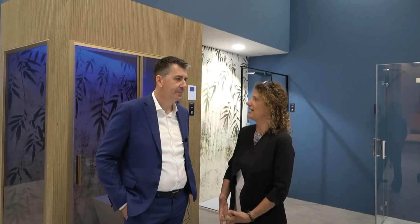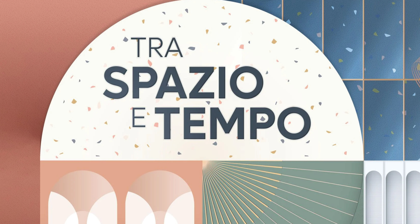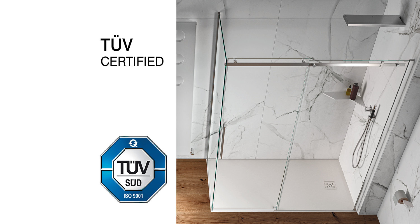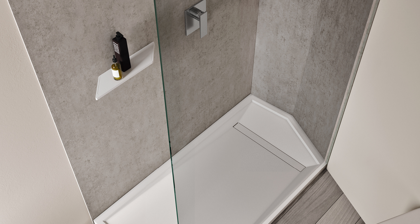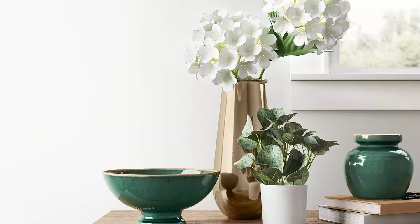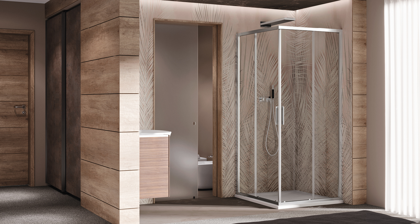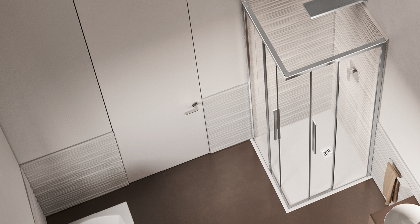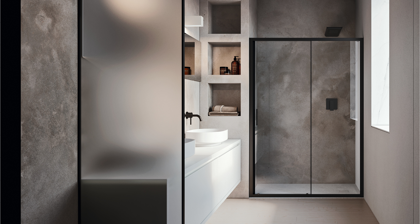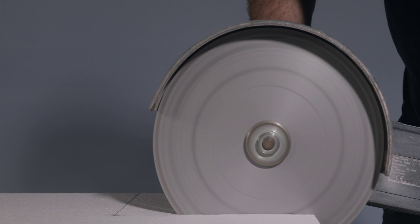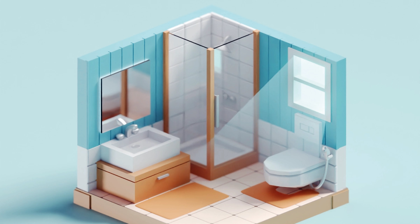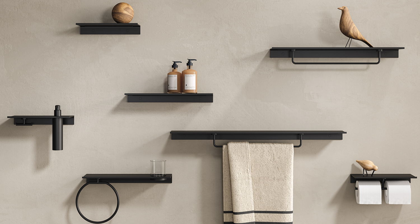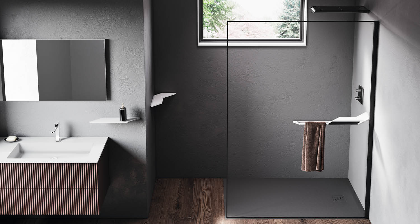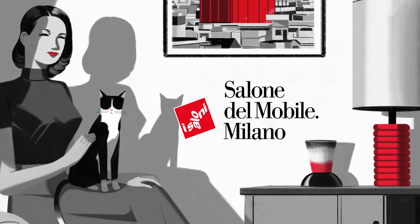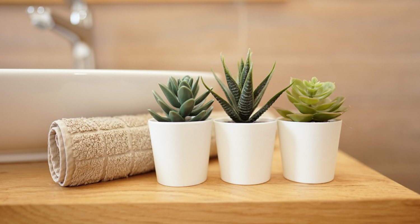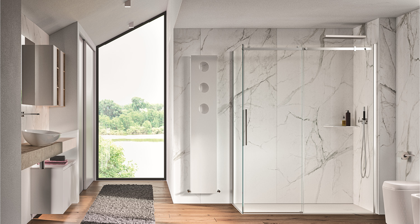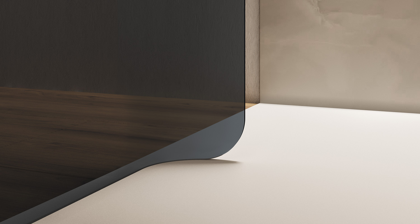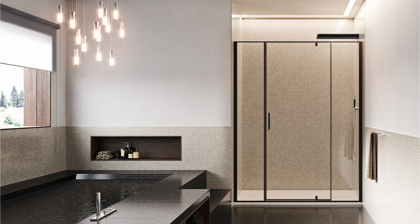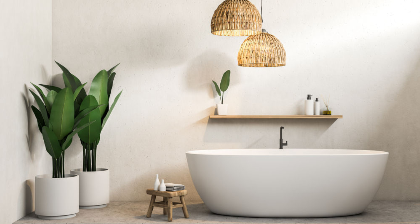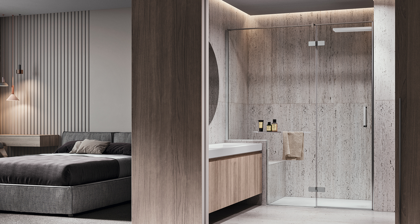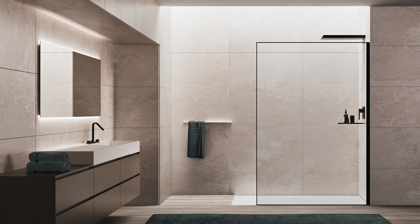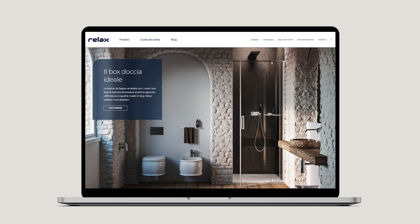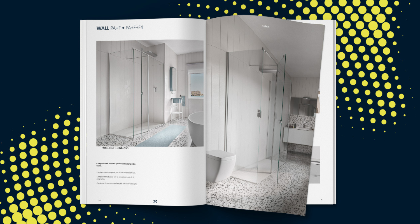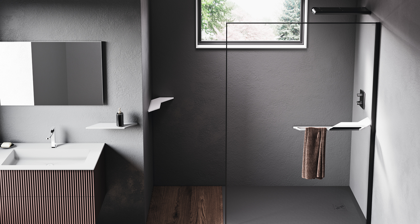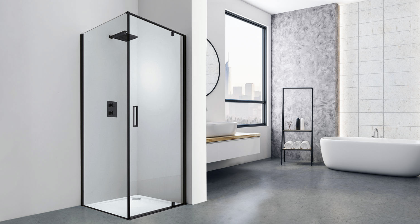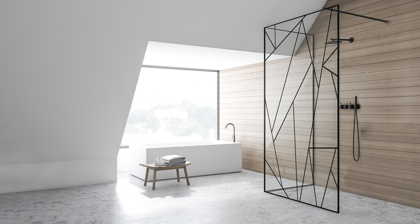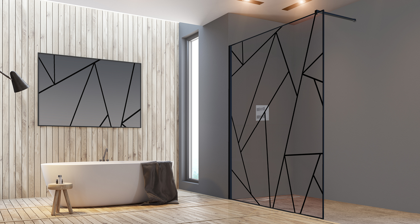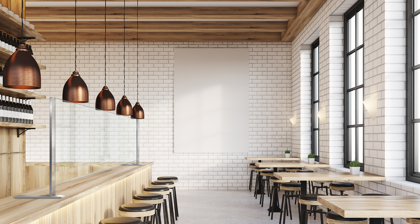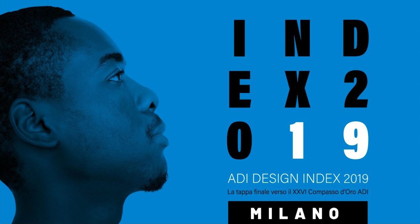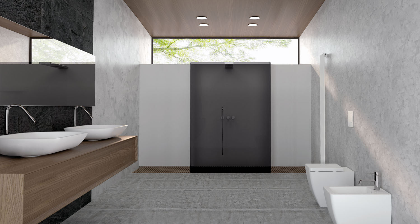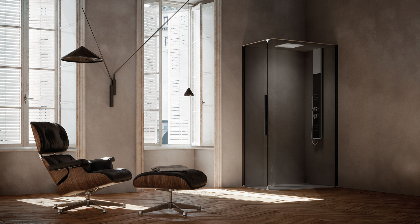Case study: impossible transformation
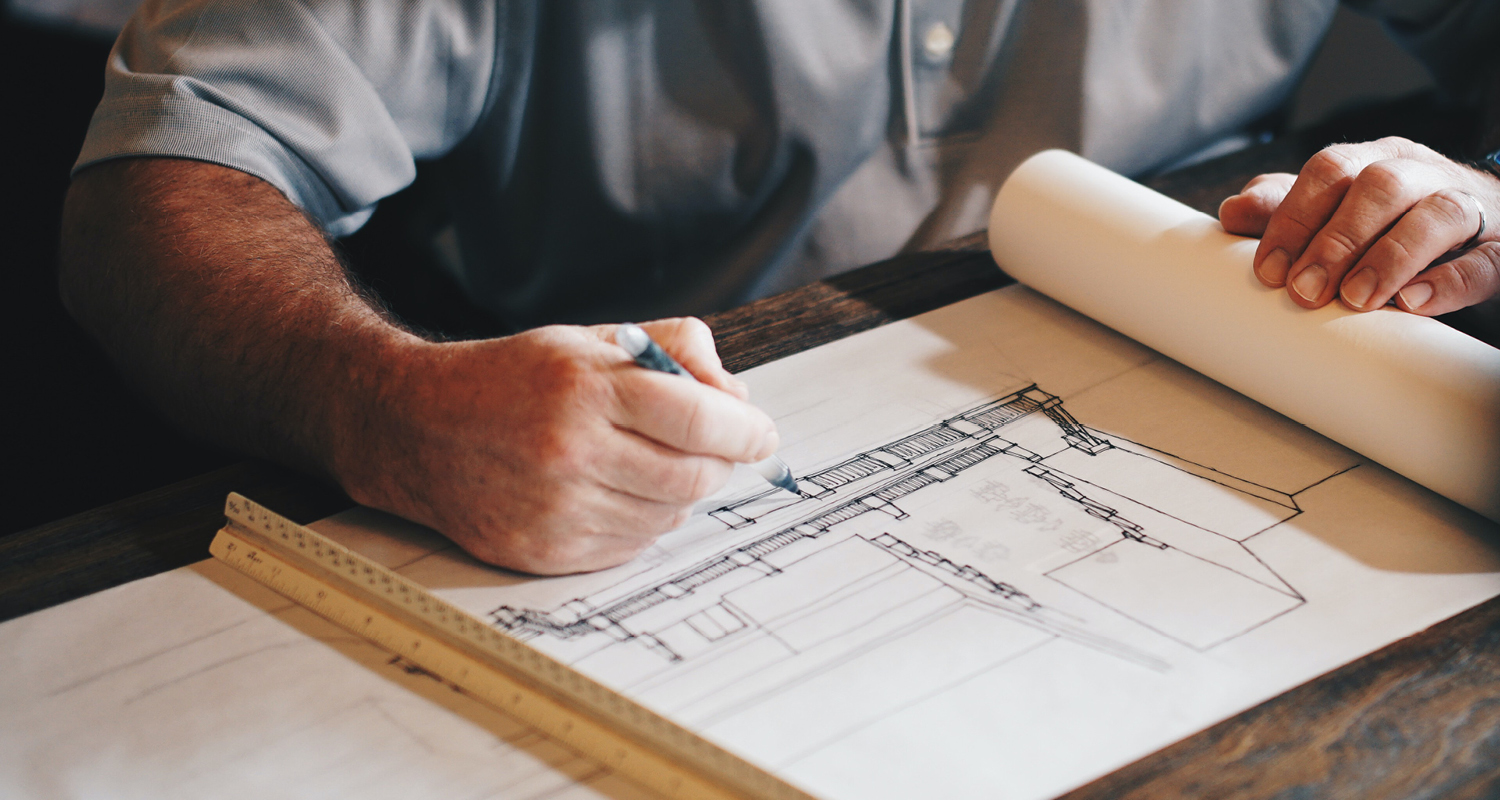
The case study examines an apartment located in an apartment building built in 1983 and serves as an example of how an apartment can be transformed without upsetting the floor plan.
A LITTLE HISTORY
Until the 1990s, the bathroom was a utility room in which they had to find a place: the bathtub, a large sink, a toilet, and a bidet. For the second service, often a luxury, a toilet, a sink and the drain for the washing machine were already sufficient. The construction methods and distribution types are almost the same throughout the national territory.
Although many believe that the repetition of these types over the years was due to the lack of imagination of the designers, it is necessary to evaluate the innovative impact of the companies involved in the production of the furniture elements.
Who would have thought and proposed to put a shower enclosure framed on an 80×80 ceramic plate in the main bathroom?
Today, considering the mass of products related to the bathroom furniture sector, there is complete freedom to satisfy the needs of each customer without having to repeat the same pattern for everyone.
THE PROJECT
Many people might consider an older home like a car: once it has reached a certain number of years it must be changed because it is now old and far from current family needs.
This way of thinking too quickly neglects the potential that an old apartment could offer; in fact, it is often the dated houses that offer interesting locations and generous surfaces as well as recalling the affections of a lifetime.
The case study belongs to a family eager to renovate the finishes of their home and improve some spaces of the house, without having to change the structure.
The activity, therefore, focused on the best position of some partitions and internal doors as well as on the redistribution of the bathrooms.
Current situation
Demolitions
Final project
MAIN BATHROOM
Until the early 2000s, the main bathroom of every home had to be a representative environment for the house: colored sanitary ware should not be missing; 3-hole taps; a bathtub, and lots and lots of space. The purpose of this room, rather than in everyday use, was the sole manifestation/ostentation of “beauty”.
These premises, which are still valid today, were well reconciled with the poor propensity for innovation of the past: who, in fact, would have thought of placing an 80×80 framed shower enclosure in the main bathroom?
Today, the perception of the bathroom environment for each user requires to fully fulfill the concept of “beauty”, because a “beautiful bathroom” is the place of well-being where the shower enclosure plays a leading role.
A large surface such as that of the case study offers the possibility of changing the distribution of the furniture: once the tub is removed, a large washbasin can immediately find its natural location; the shower free from any frame and profiles are placed near the window thanks to the Oblique stabilizing shelf.
BATHROOM
The service bathroom, reinvented as such, was nothing more than a space completed only with a vase and a sink.
It is the need for a second bathroom, alternative to the master one, in which to welcome guests, which also drives the project relating to the latter.
The practicality of use of a folding door, a choice aimed at making the most of the dimensions offered by the room, makes the space near the window the ideal location for a shower, durable and functional, perfect for guests.
Our architect’s choice fell on a shower enclosure with an integrated handle, characterized by acrylic glass, a solution that increases privacy in a very used bathroom, such as a service bathroom.
RELAXATION SOLUTIONS
Particularly appreciated for its texture, inspired by natural elements such as stone, the Lago shower tray , available in large format, easily allows offering large dimensions and adequate water containment in just 3.5cm thickness. Composed entirely of mineral resins and coated in Gel Coat, a soft-to-the-touch material, it is waterproof and long-lasting.
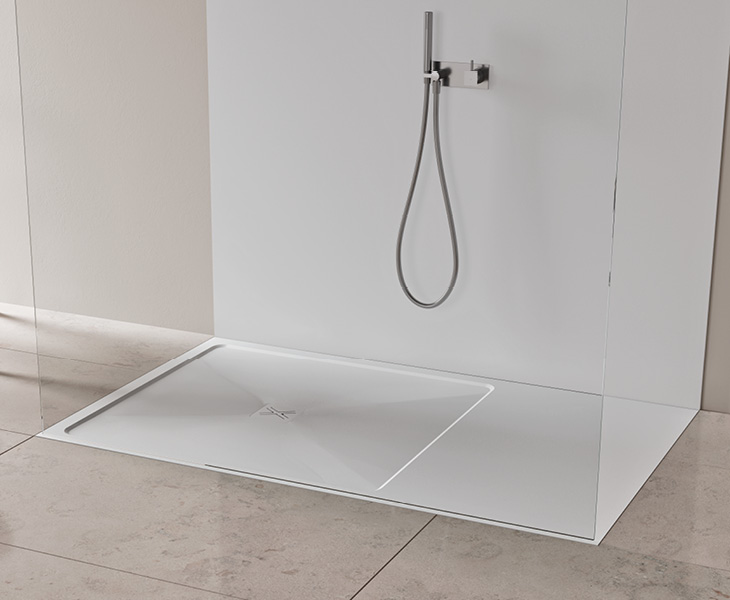
The Oblique stabilizer shelf allows the safe installation of a glass partition wall even if a window is placed on the opposite wall which prevents the installation of the traditional stabilizer bar. The dual value of Oblique, both shelf and support element, makes this object unique in the bathroom furniture panorama. It is made of Solid Surface, an antibacterial material, with pure white color, or in painted metal.
We are now truly free to build the bathroom as we wish.
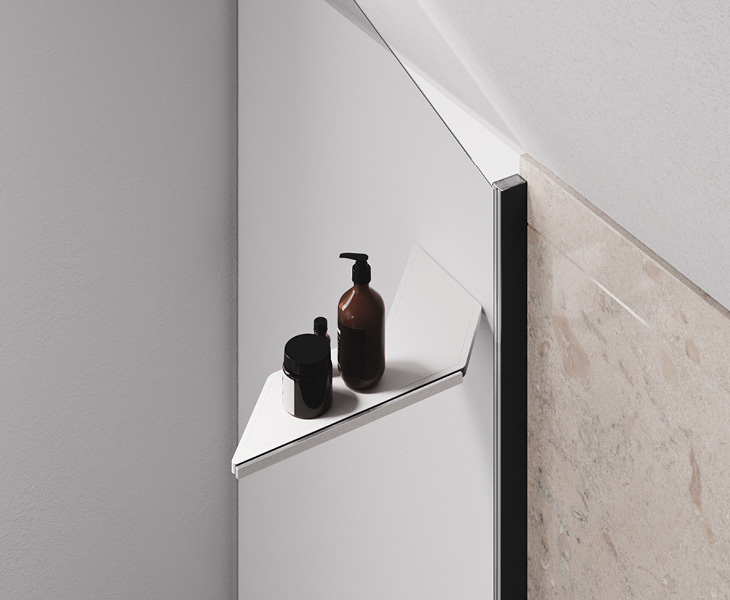
CONCLUSIONS
There are furnishing solutions to transform an old building, and they are many. With the advent of new technological solutions and a little imagination, the bathroom of your dreams is at your fingertips.
Follow us for other case studies or write us to propose yours! 📐✏️
