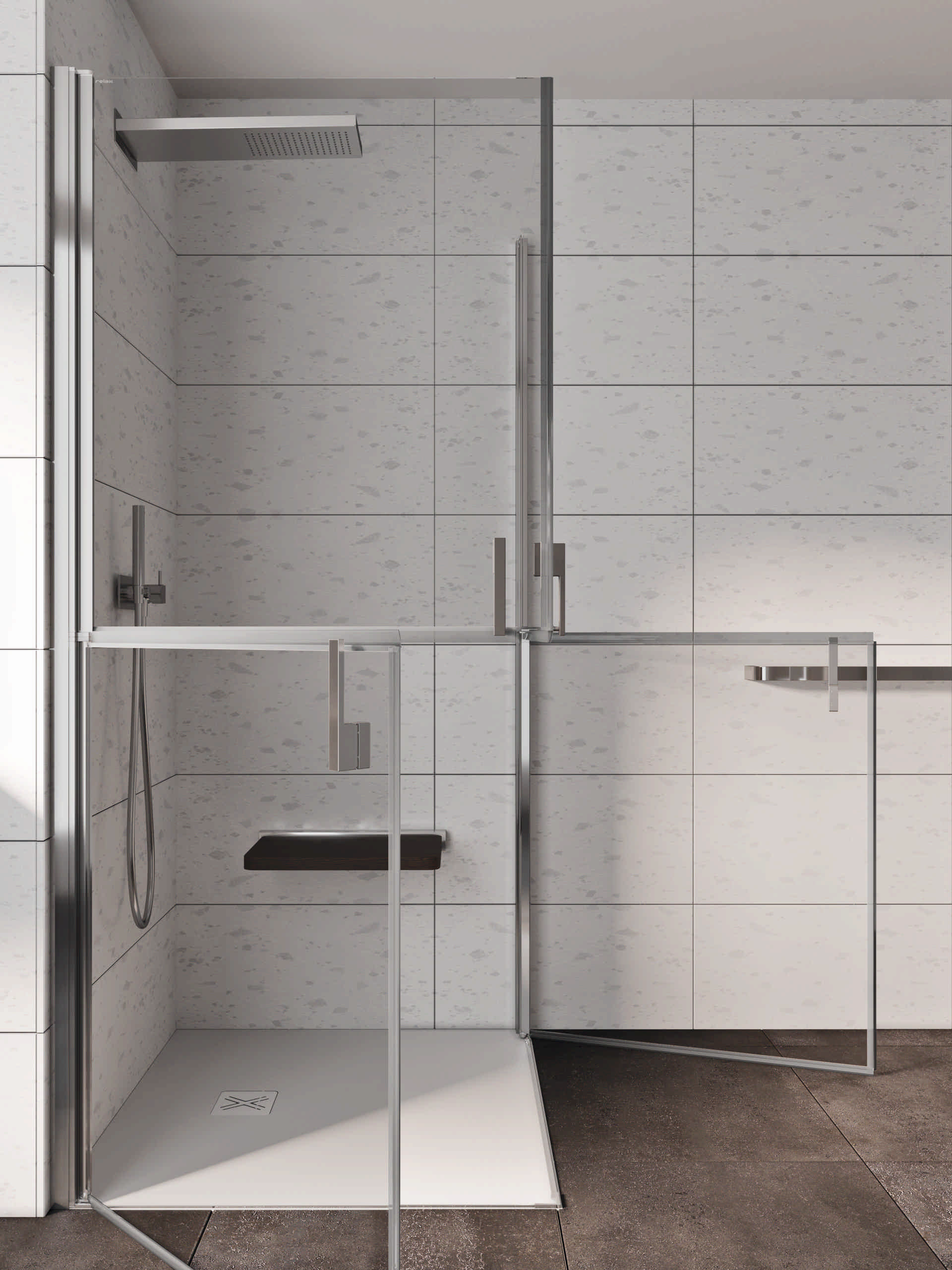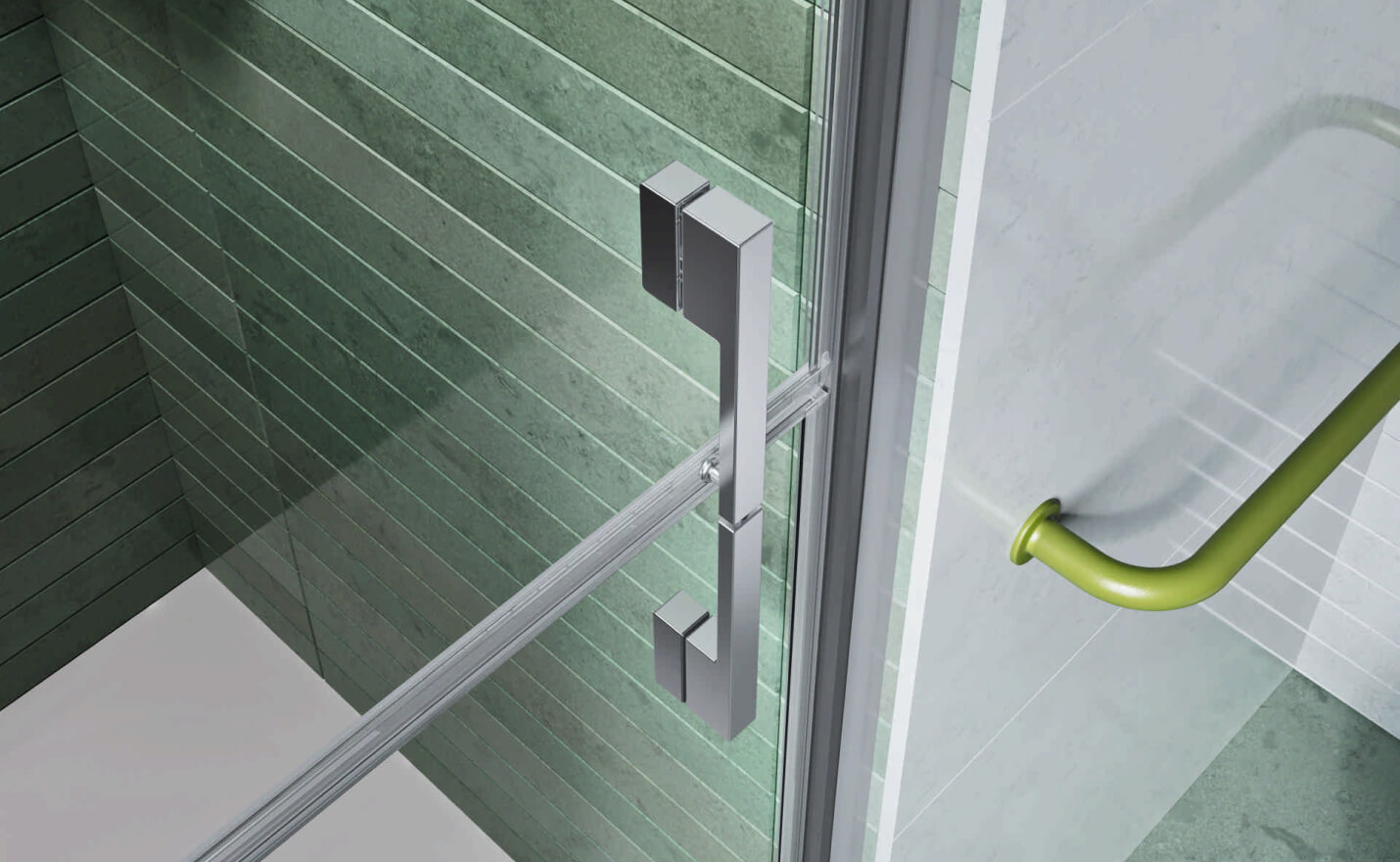Low shower enclosure

It is a specific shower box for disabled people or for elderly people who are not self-sufficient. It has two doors, each doubled to be able to open only the top or the bottom.
Characteristics of low shower enclosure
The glass of the single door instead of being unique for the entire height is divided into two parts, so the doors are doubled. This allows the person with reduced mobility to enter the shower space with a wheelchair or to sit on a stool, close the lower part of the door and leave the upper one open so as to be helped by another person from outside the cabin. This will be able to move freely, give its support, without leaking water on the floor.
The handle, cut in half to allow to split, is equipped with an element that allows you to use it as a single piece, like any door with swing opening. To have a shower enclosure with an inclusive design, suitable for everyone, it is also essential to use flush floor plates, so as to eliminate unevenness, and safety crystals.
Low niche or corner shower cabin
The solution can be implemented both in the niche and in the corner. Since the door has a wall hinge, the entrance space is almost all available for the niche (e.g. if the niche is 90 cm, the entrance space is 82 cm) while for the angular solution is total. The standard solutions in the niche are a double door because they usually have dimensions of up to 90 cm; for wider situations, it is possible to make the closure with two doors doubled in line or use the custom.
They allow easy access to the shower space for the disabled, provided they are self-sufficient, even solutions with bellows doors or with the hinged door.
