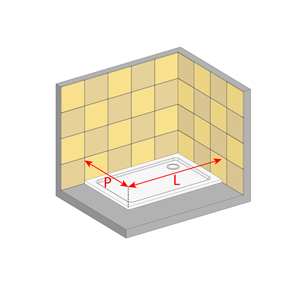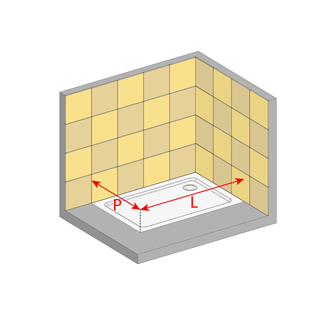Effective choices for the shower tray
Here are some brief indications on how to take measurements and make effective choices depending on whether you need to install a shower tray above the floor, flush with the floor or recessed into the floor.
Shower tray above floor
In case the shower tray is placed above the floor, the dimensions to be considered for a correct installation are P and L, as in the figure. In this case, the maximum extensibility of the side taken into consideration shall be less than or equal to the consideration P or L.
For example, if:
P = 88,5 cm (dimension after tiling)
L= 98,5 cm (dimension after tiling)
The shower enclosure should measure:
P = 87/89 or 86/88
L = 97/99 or 96/98

Flush floor shower tray
The floor-level shower tray can be a scenic presence inside the bathroom. First, the installation point of the shower enclosure must be identified, for example in correspondence with the leak of division between the shower tray and the floor. In the case of floor-mounted shower trays, the minimum extensibility of the considered side shall be equal to or slightly greater than the dimensions P and L.
Here is an example to understand the installation:
P = 88,5 cm (dimension after tiling)
L= 98,5 cm (dimension after tiling)
The shower enclosure should measure:
P = 89/91
L = 99/101

Shower tray recessed to the floor
When you have a shower tray recessed to the floor, the latter goes to place on a lower floor than the flooring. The position of the shower enclosure must be close to the low floor, on the floor. The correct dimension of the considered side shall be at least 3 cm greater than the reference dimension P or L.
For example:
P = 90 cm (dimension after tiling)
L= 100 cm (dimension after tiling)
The shower enclosure should measure:
P = 93,5/95,5
L = 103/105
